MDF Italia/Contract Hospitality
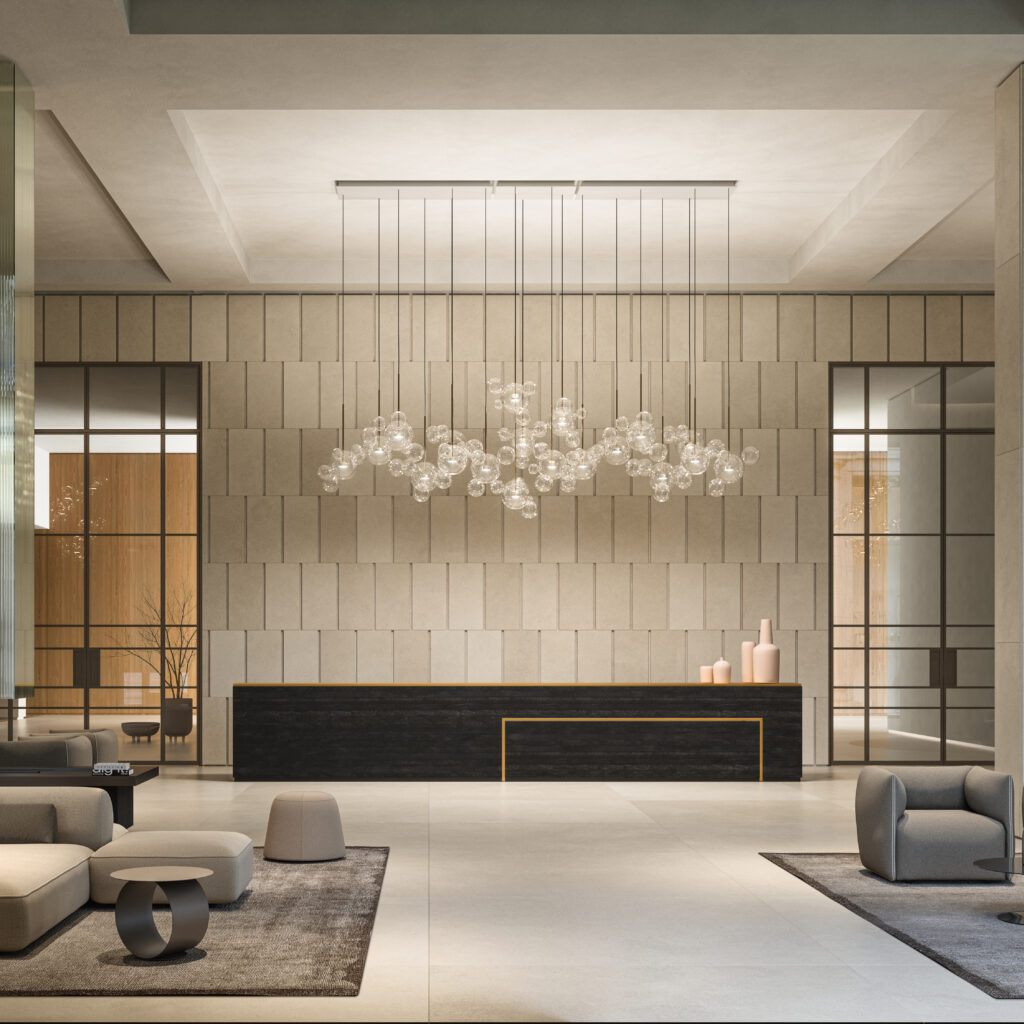
MDF Italia Contract Hospitality Virtual project After entrusting the Contract proposal for the Office world to 967arch, MDF Italia has also commissioned the studio to develop the Contract Hospitality project. Alongside the projects carried out by the company’s Contract division, a proposal for a virtual boutique hotel designed by 967arch is presented as a bridge […]
MDF Italia/Contract Office
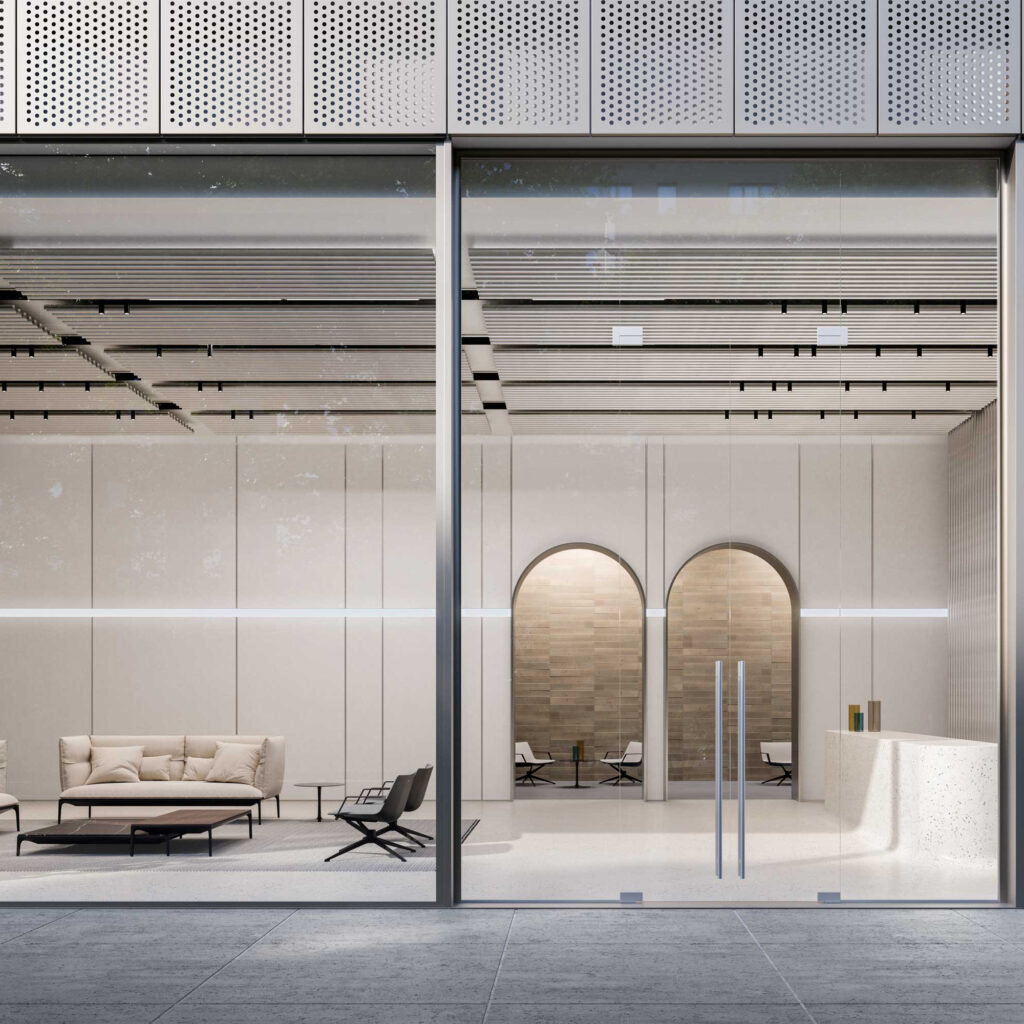
MDF Italia Contract Office Virtual project Stylistic affinity and a shared approach to the project are the principles at the base of the collaboration between MDF Italia and 967arch. This collaboration was born from the request for an ad hoc project for the company’s contract office. The compositional research, far from the traditional interpretation of […]
Accenture/Accenture people hub
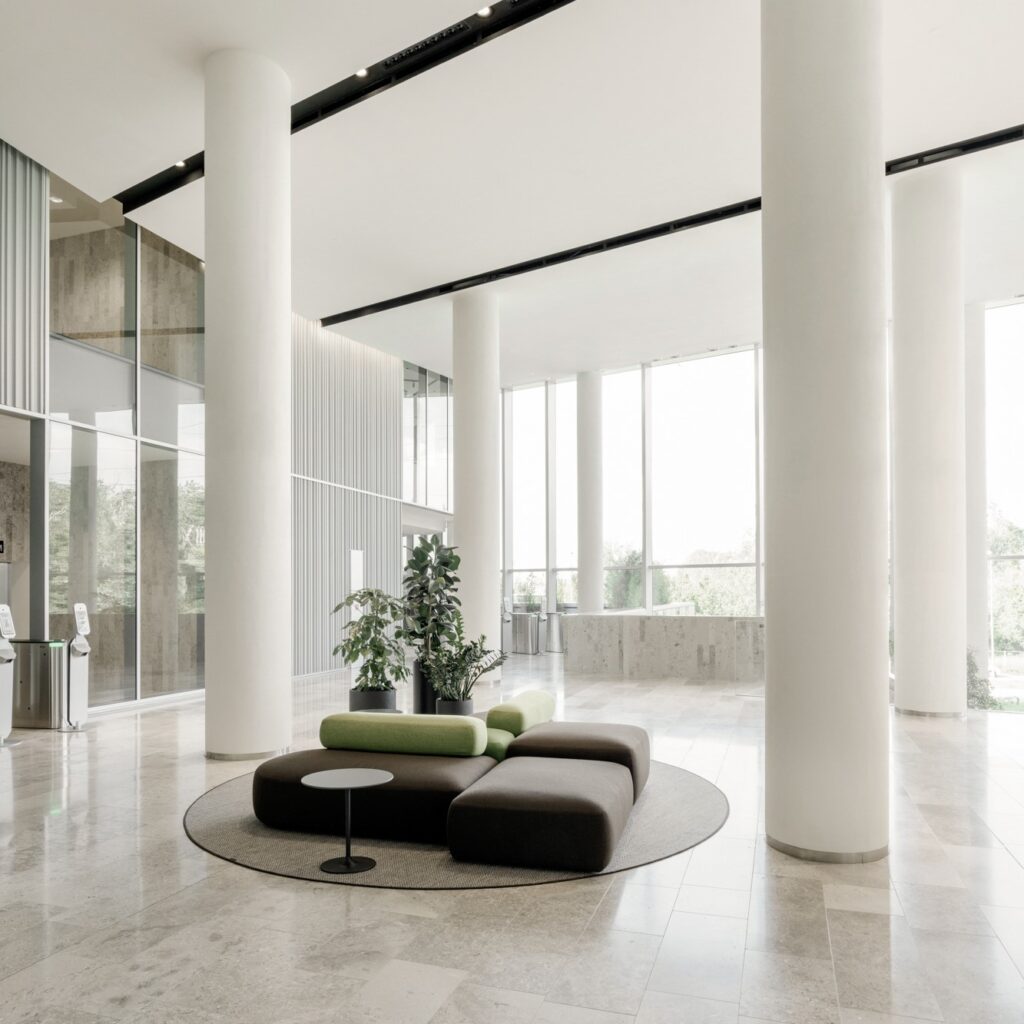
Accenture People hub Milano Workplace The Accenture People Hub is located in the Milanofiori Nord Assago complex.The new building, specifically built for the strategic consulting and management multinational company, is spread over 11 levels above ground, occupying a total area of about 32,000 square meters, and is structured to accommodate up to 3,800 employees, making […]
Amplifon S.p.A./Ripamonti
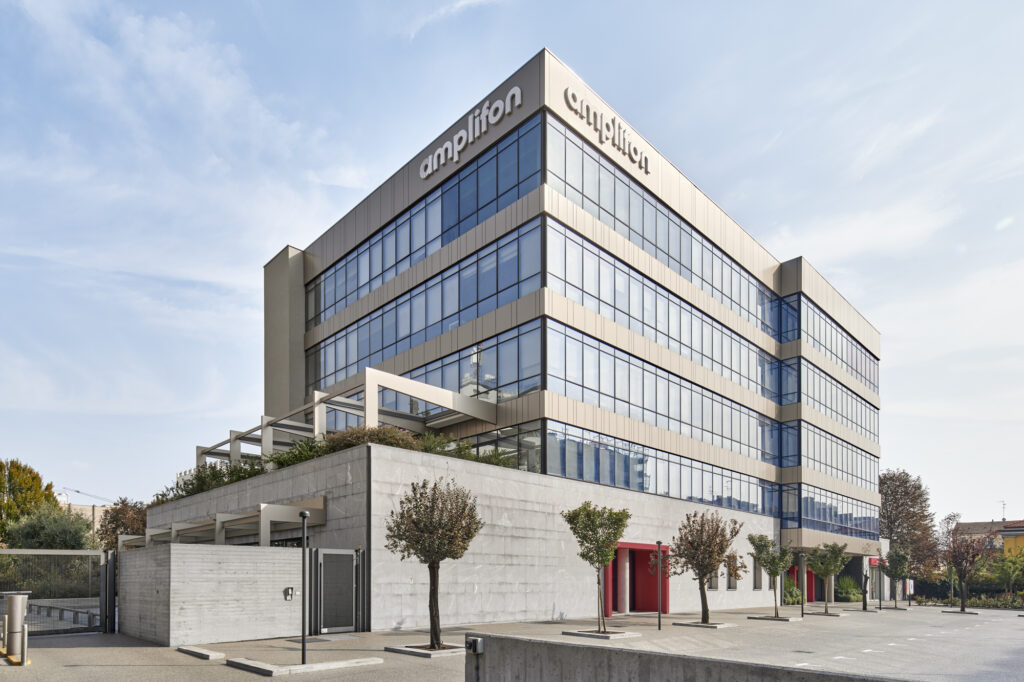
Ph: Leo Torri Amplifon S.p.A. Ripamonti workplace The redevelopment project for Amplifon Headquarters in Via Ripamonti, in Milan, began in 2016, with the original aim of designing a pilot office space for the company. The project was then extended to the entire building and completed in 2021. The work involved the building’s exterior too, affecting […]
Amplifon Italia/Symbiosis
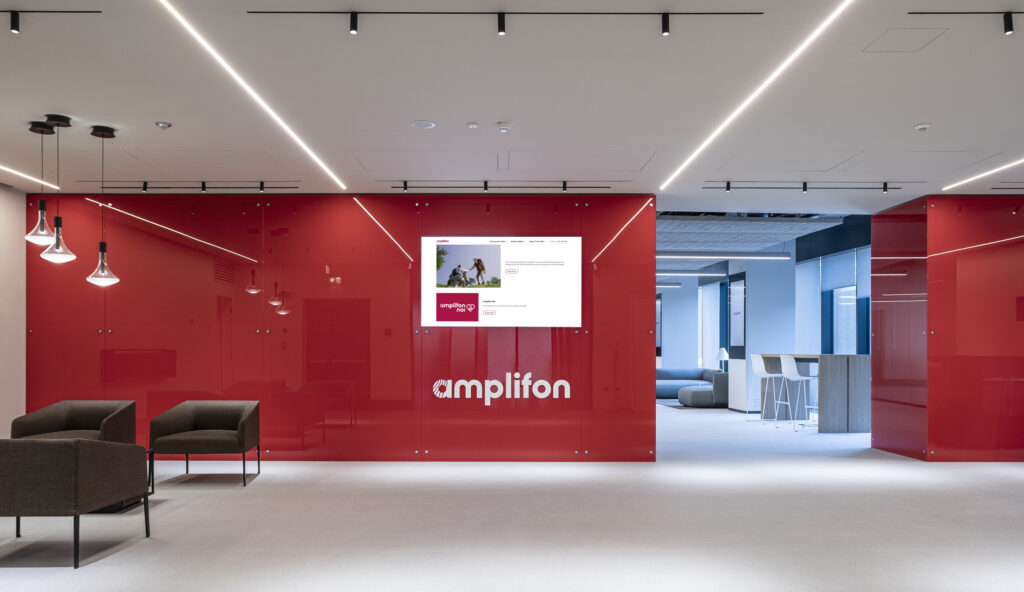
Ph: Fausto Mazza Amplifon Italia Symbiosis workplace The brief given to 967arch, the architects behind the Amplifon Spa HQ refurbishment project, was to create aesthetic and functional continuity between the headquarters and the new site, located in a new building in the Symbiosis urban regeneration area in Milan’s Scalo Romana district. While respecting the constraints […]
WPP/Torre C
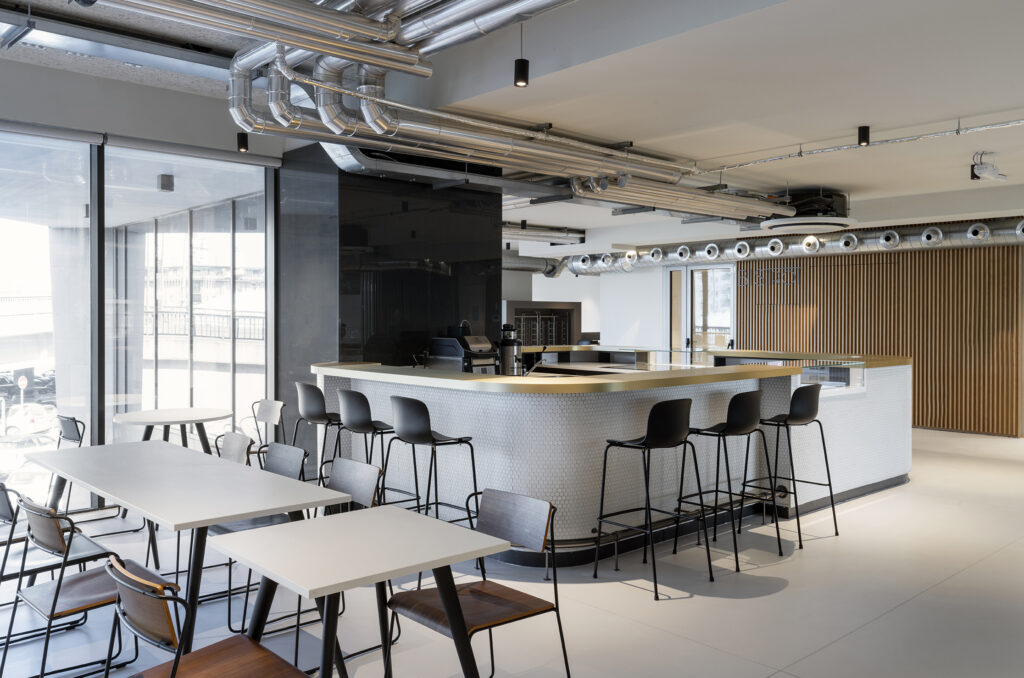
Ph: Andrea Martiradonna WPP Torre C workplace The refurbishment of Torre C in the complex forms part of the project to redevelop the former Richard Ginori area in Milan, the site of the new WPP Campus designed by 967arch. The architectural project for the tower, which is in close relation to Building 18, involved the […]
Comune di Pietrasanta/ Museo dei bozzetti
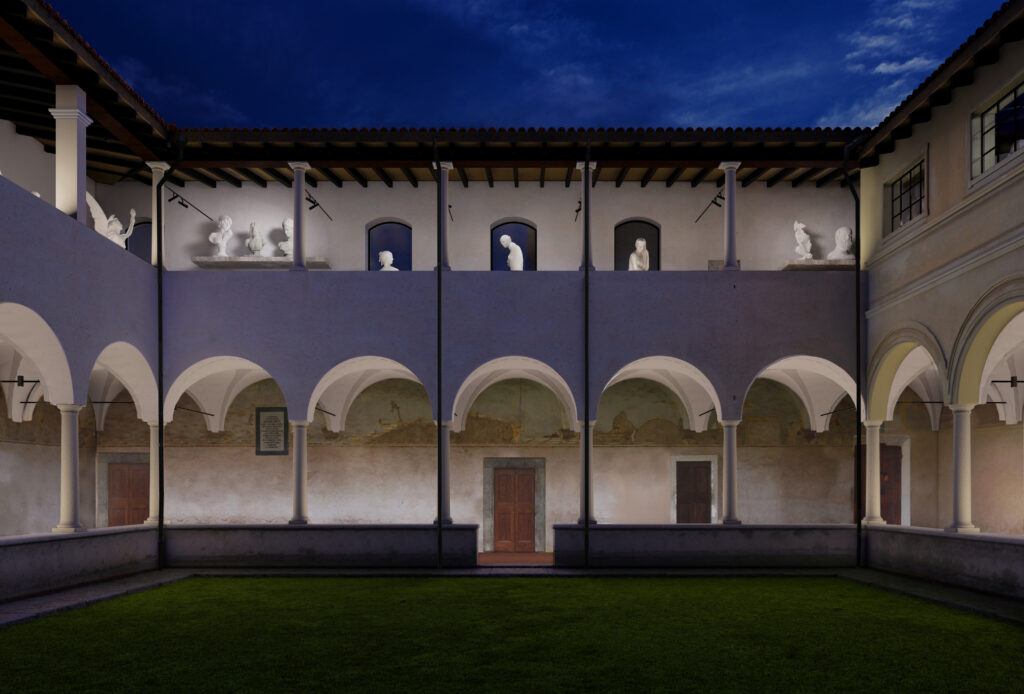
Comune di Pietrasanta Museo dei bozzetti museum The feasibility study has had the main objective of verifying the potential for enhancement complex of S. Agostino together with the annexed buildings, through a forecast of use with integrated functions, exhibition, study, service to citizenship and aggregation that returns a homogeneous order between the activities planned, in […]
Cisco/ CyberSecurity Innovation Center
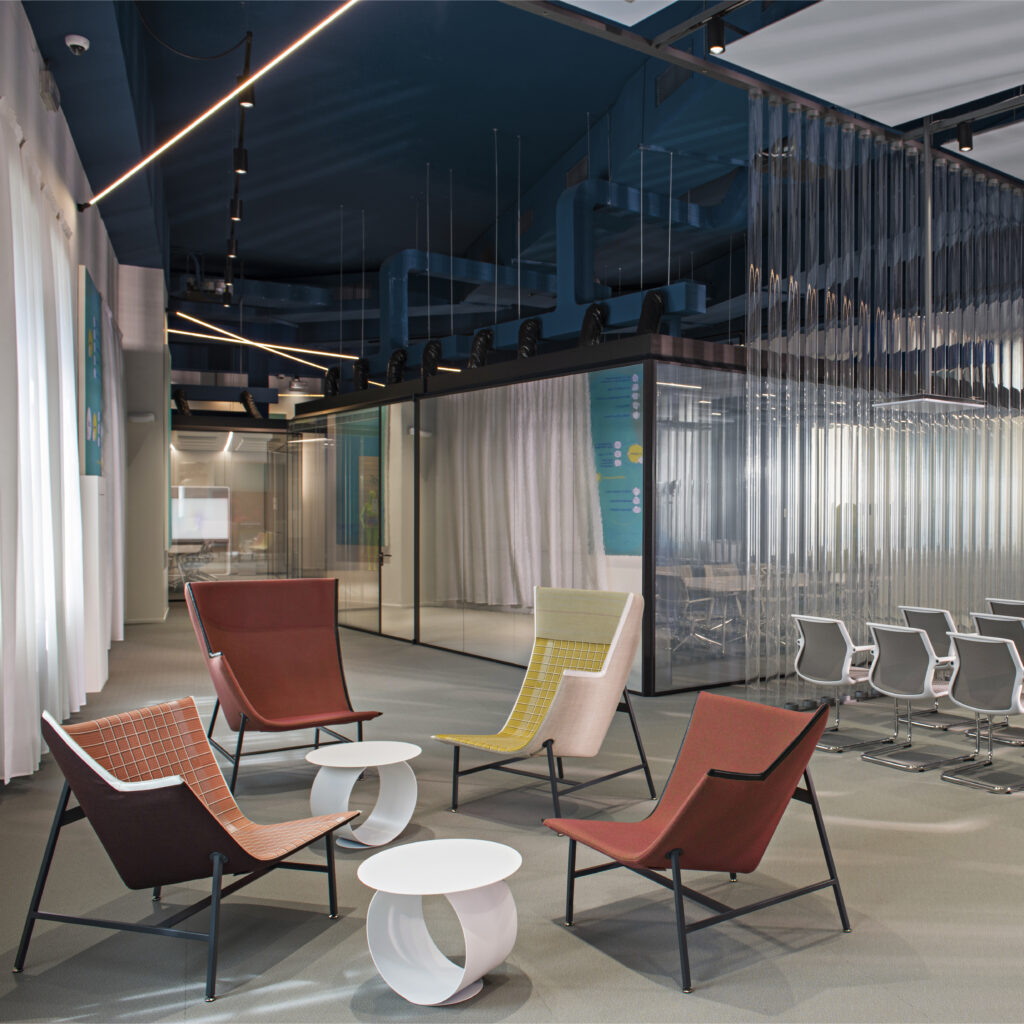
Cisco CyberSecurity Co – Innovation Center workplace A space dedicated to the storytelling of cybersecurity in the house of science and technology, where the past is told through physical defense systems and the future through virtual defense systems, whose material implications can be vital. The vocation of space: a museum, a gallery, a complete experience, […]
Campari Group/ Headquarters
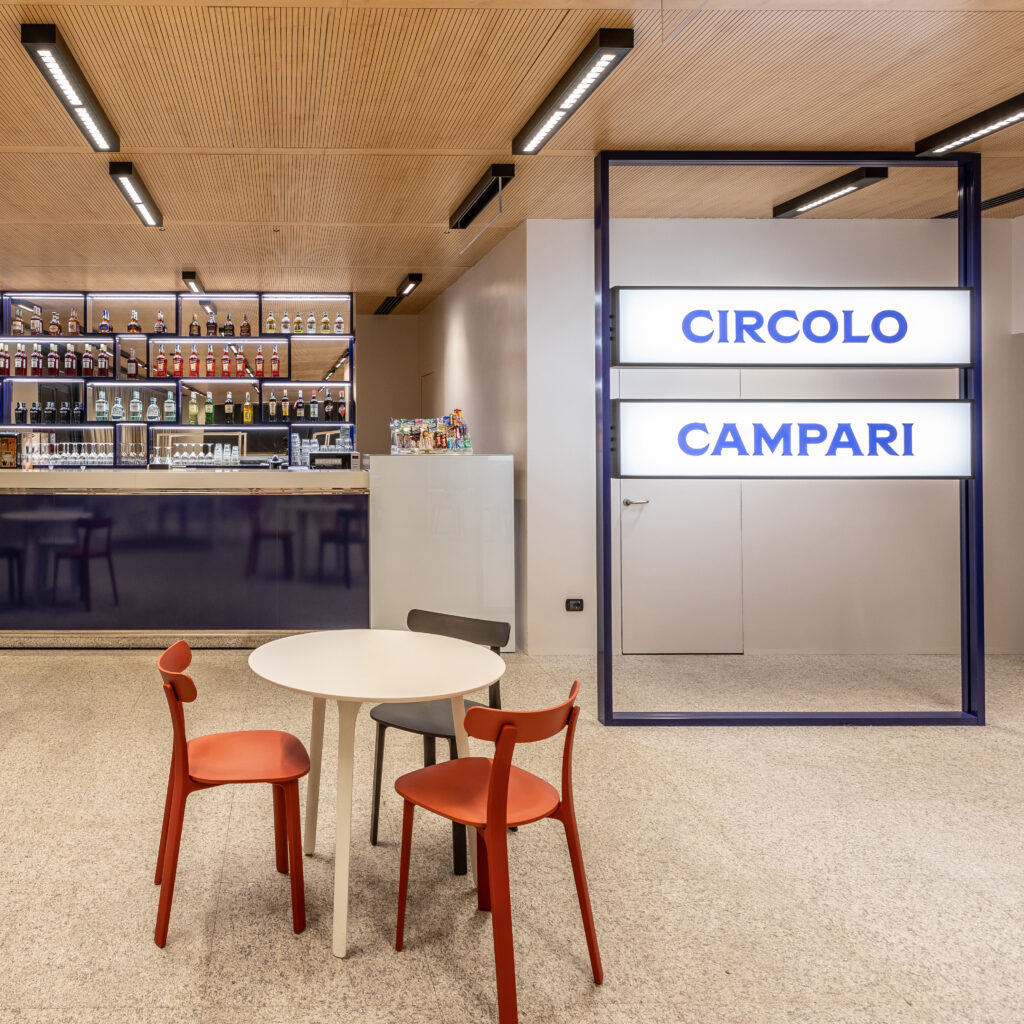
Ph: Fausto Mazza Campari Group Headquarters workplace The interior design and layout project concern some areas of the Campari Group HQ in Sesto San Giovanni, Milan. Informal meetings, innovation areas, phone booths, chat rooms, alternate with the traditional operating spaces in the open space and with the existing support areas. The different environments become the […]
F.C. Internazionale/ New Headquarters
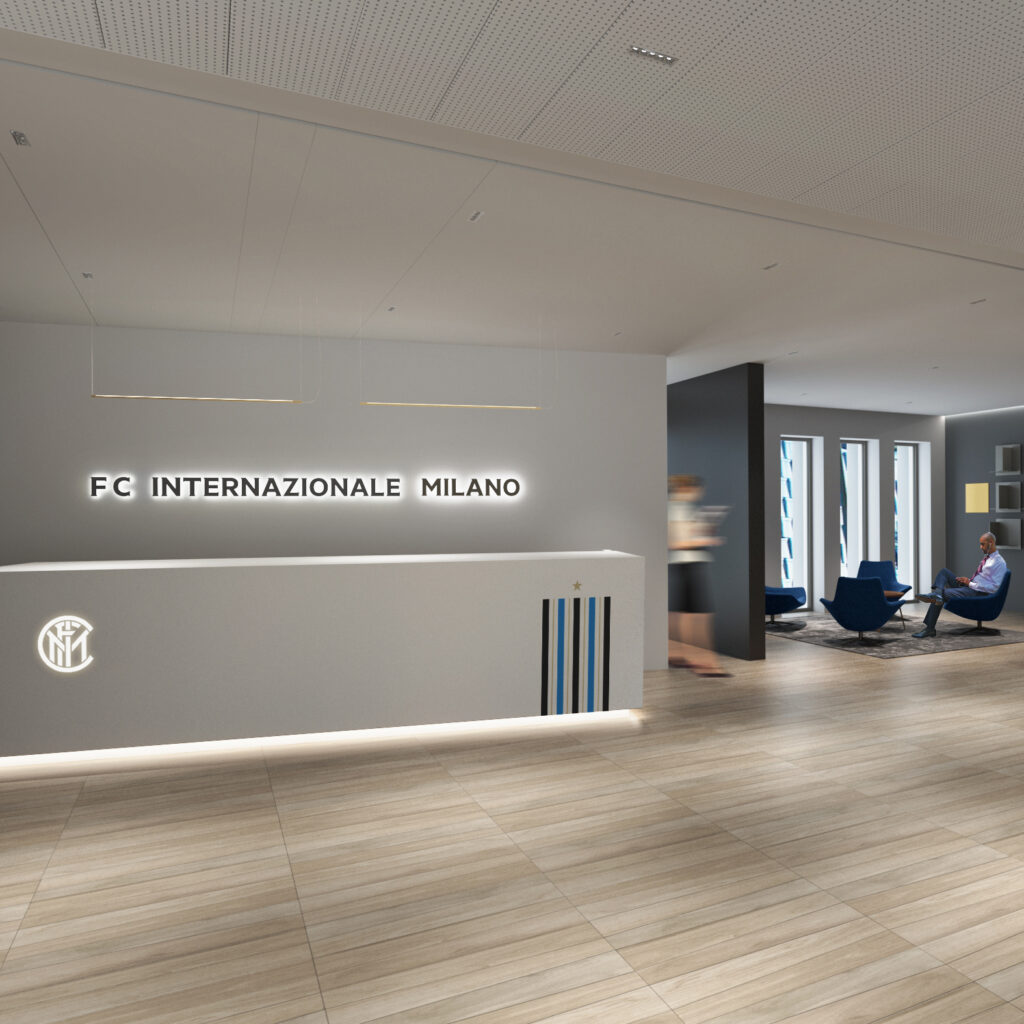
F.C. Internazionale New Headquarters beauty contest This is what we need to know about FC Internazionale Milano: who you are, what you stand for, what you believe in and what you look like. An architecture project at the service of the corporate identity. We have conceived a series of spaces as a complete emotional experience, to be […]
