/ Exhibition
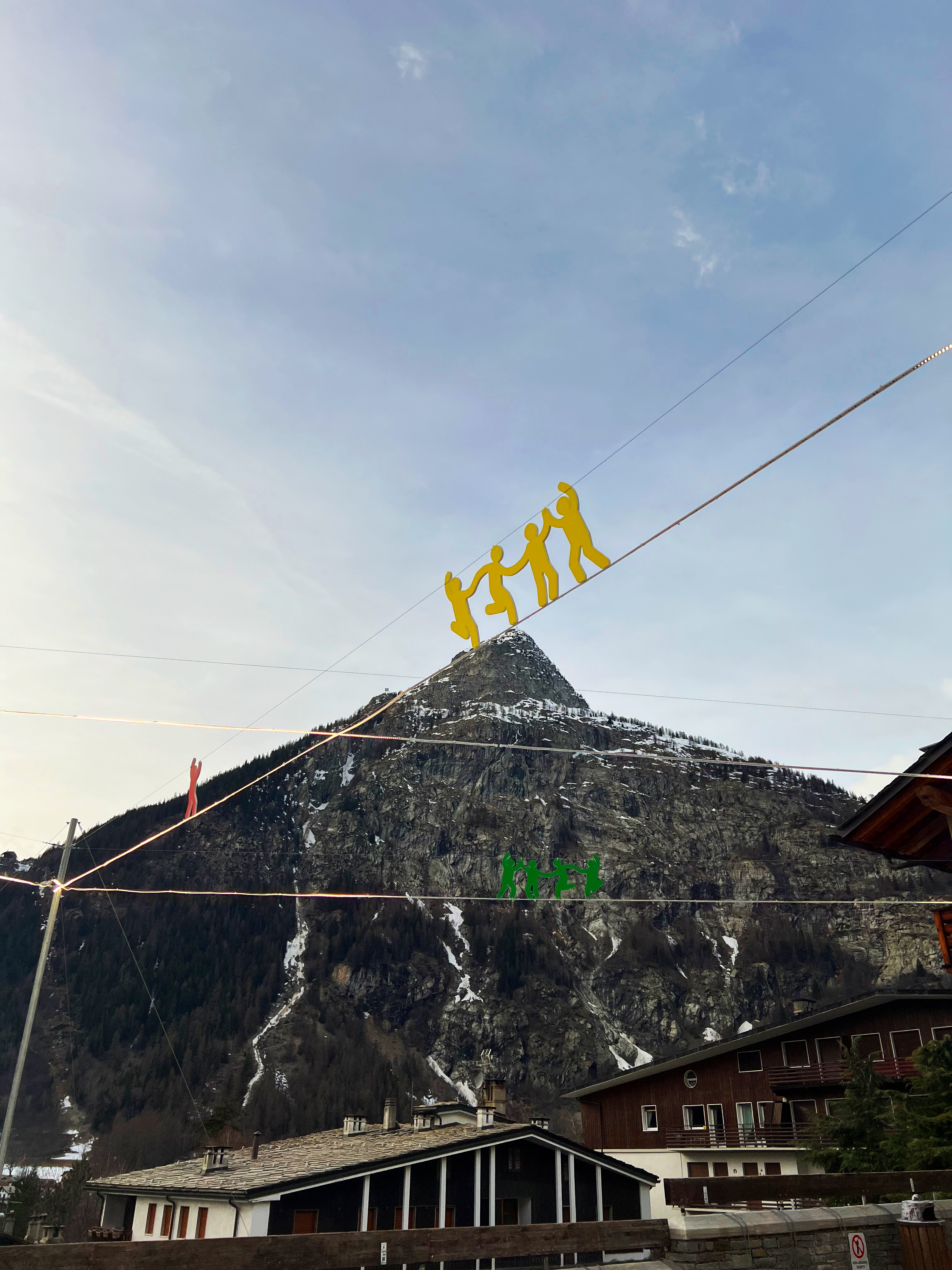
Image by 967arch.
Exhibition "Cammino in equilibrio"
Courmayeur Design Week-end 2024
In the vibrant landscape of the Courmayeur Design Week-end 2024, 967arch embraced the opportunity with fervor, actively engaging in the event’s dynamic atmosphere. The participation took the form of an intriguing installation titled ‘Cammino in equilibrio,’ which seamlessly integrated with the overarching theme of the event, ‘Un Passo Avanti.’
Collaborating with esteemed partners such as Telmotor, the team at 967arch crafted a compelling experience that not only captivated visitors but also contributed to providing a reflection on current design.
/ Architecture
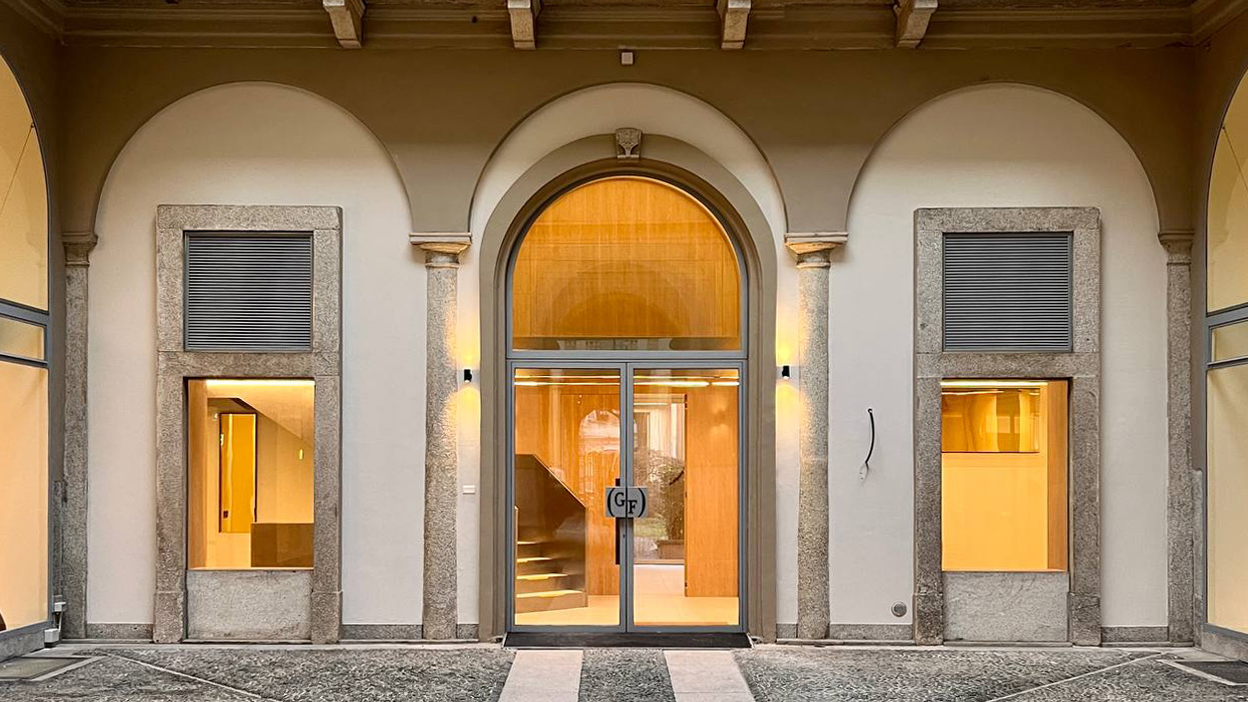
Entrance of the Gruppo Florence headquarters in Via Manzoni, image by 967arch.
Gruppo Florence in Milan and Florence
Via Manzoni, Milan &
Former Manifattura Tabacchi, Florence
Gruppo Florence, a significant Italian manufacturing reality that produces clothing items for the major international luxury brands through its companies, has turned to 967arch for the project of its Milan offices in Via Manzoni and Florence within the former Manifattura Tabacchi.
Both projects have been developed with the belief that architecture should return the identity and vocation of the Group, which is an integrated and flexible production platform. Open environments, without permanent design, in which to bring together different types of visitors, functions, and events and capable of representing the various souls of the large manufacturing group.
Architecture
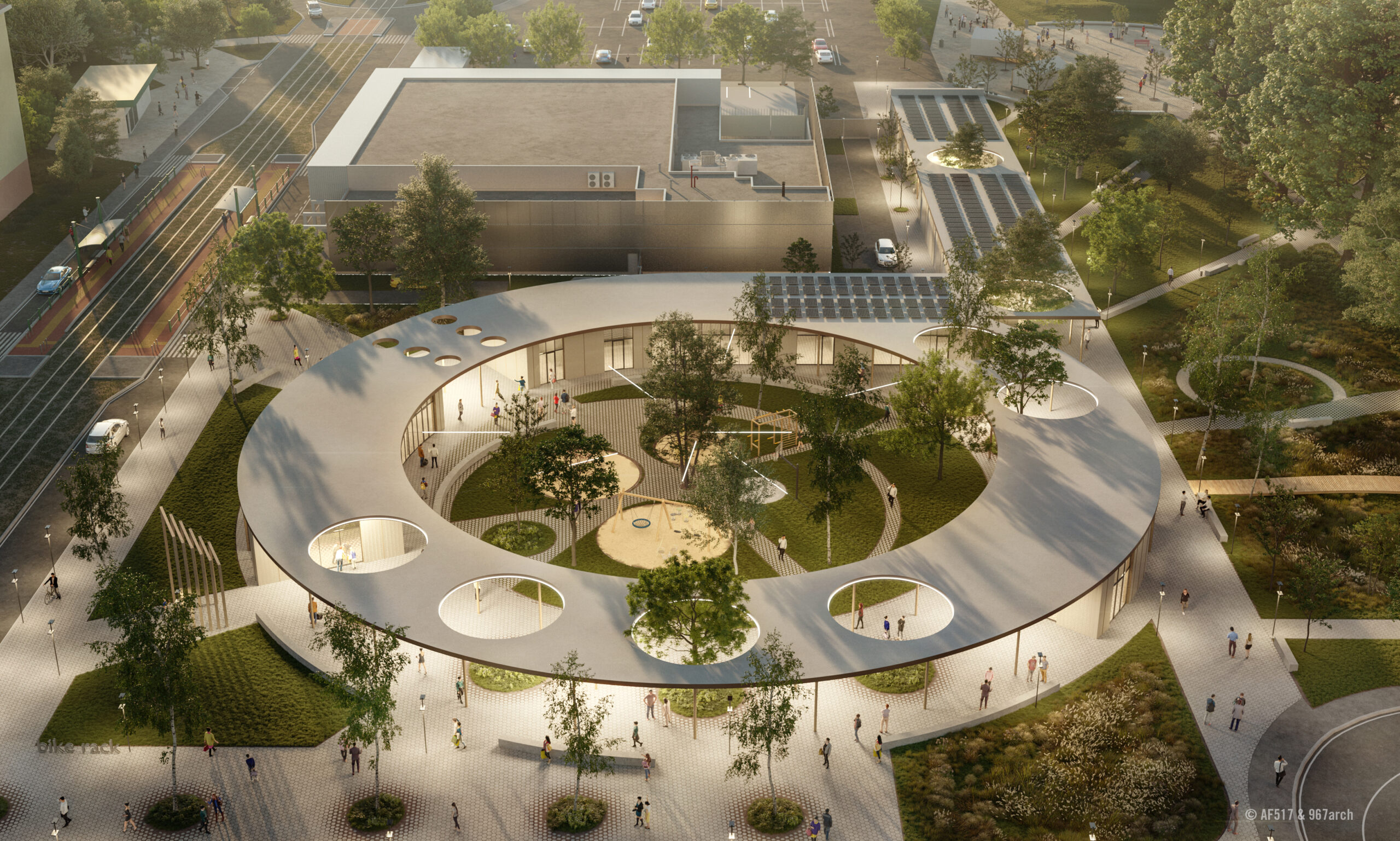
Rendering by 967arch & AF517
Pop Hub Rozzano
New town center, Rozzano
Pop Hub in Rozzano, a collaborative project by 967arch and Atelier(s) Alfonso Femia, is set to redefine the town center with an innovative social nexus.
The design seamlessly blends civic and parish elements, incorporating a market, square, and park. Prioritizing community engagement, the architects challenge stereotypes about metropolitan areas.
In response to Rozzano’s evolving cultural scene, the project aims to instill pride and belonging while reinvigorating an in-between urban space. Pop Hub emerges as a symbol of social regeneration, weaving a dynamic architectural narrative that connects the town’s past and present.
/ Exhibition
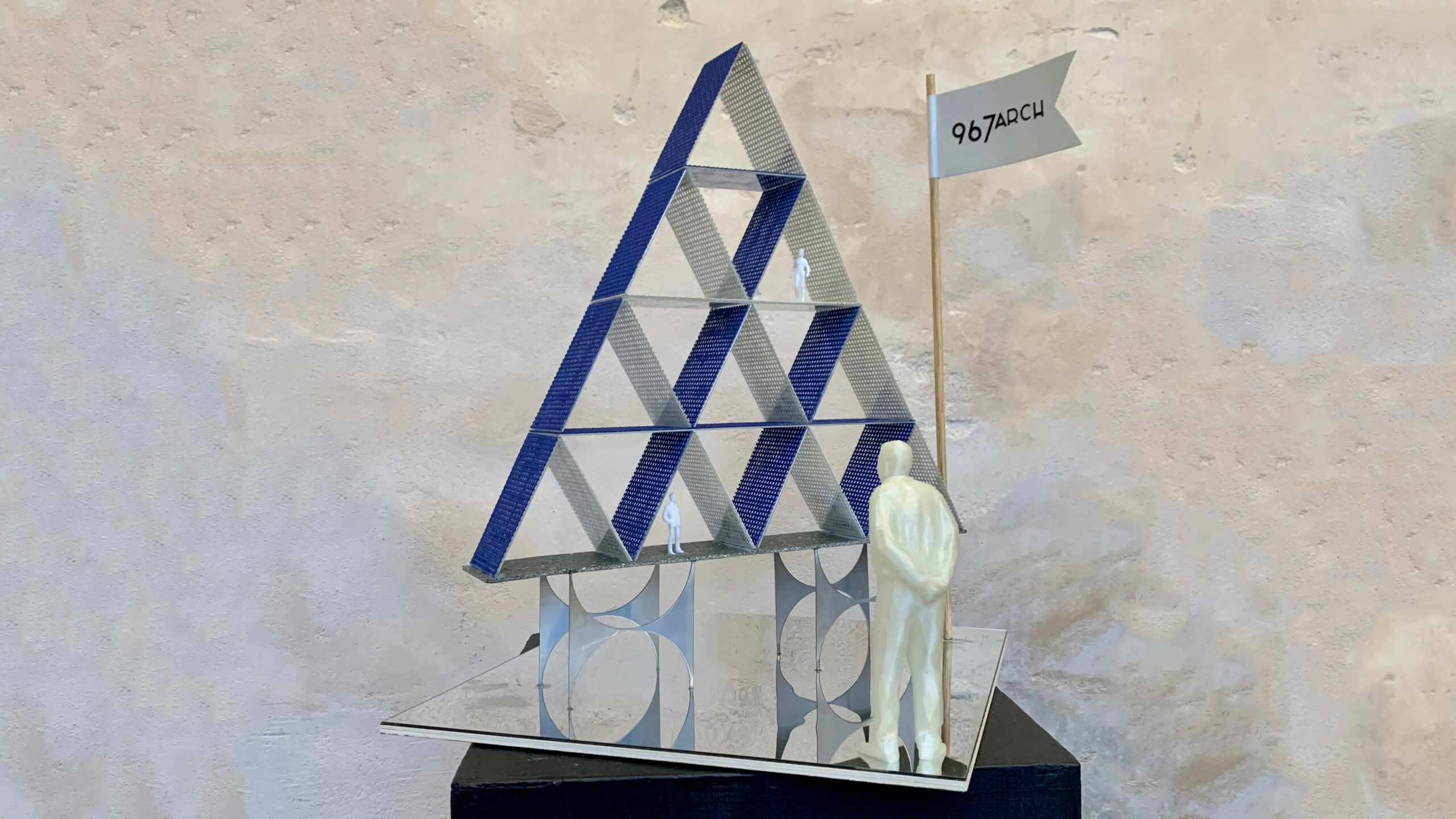
Photo of the displayed conceptual model.
Fragility and Resistence
Pietrasanta Design Week-end, 2023
During the weekend of February 19-22, the Design Week-end event took place in Pietrasanta, which brought the town to life with installations, exhibits, meetings, and special projects.
967arch was invited create a conceptual model about “Fragility and Resistence” at the “Museo dei Bozzetti” in Pietrasanta.
967arch also took part in the sailing regatta, securing the second place.
/ Architecture
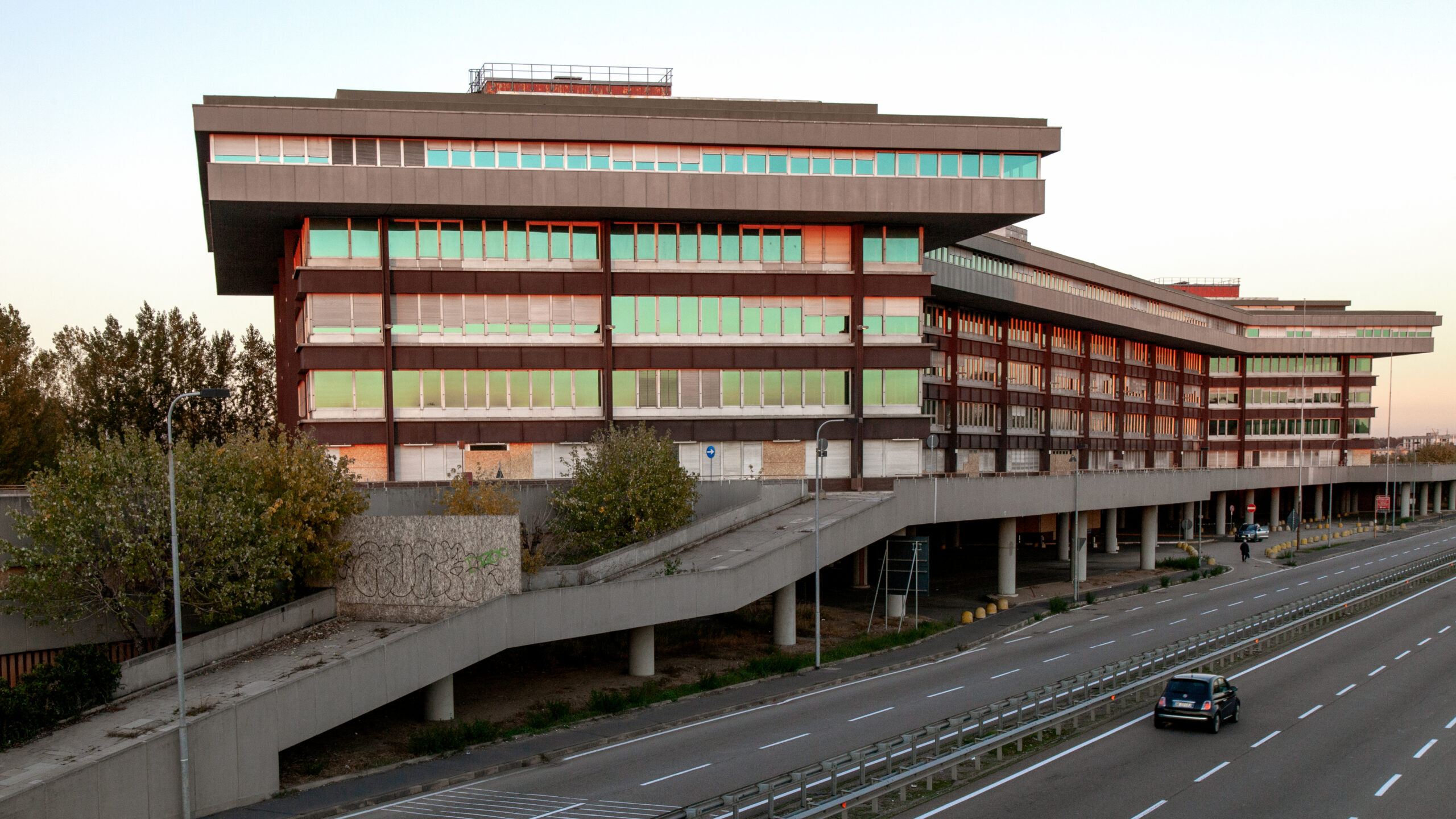
Alfa Romeo Office Building, Arese, photo by Fulvio Orsenigo
Restoration of the Alfa Romeo Office Building
Arese (progect Arch. Ignazio Gardella, 1967-74)
967arch will be in charge of the complete restoration of the building designed by Ignazio Gardella in the late 1960s for the Alfa Romeo Technical Center in Arese.
The building, considered one of the most significant in the history of 20th-century Italian architecture, consists of six above-ground floors, is about 200 meters long, and is characterized by the protruding final floor compared to the floors below.
The project will initially focus on defining the conservation work of the external facades and light interventions on the internal parts, which are necessary for the functional recovery and enhancement of the building, for which further studies will be conducted in subsequent stages.
/ Architecture
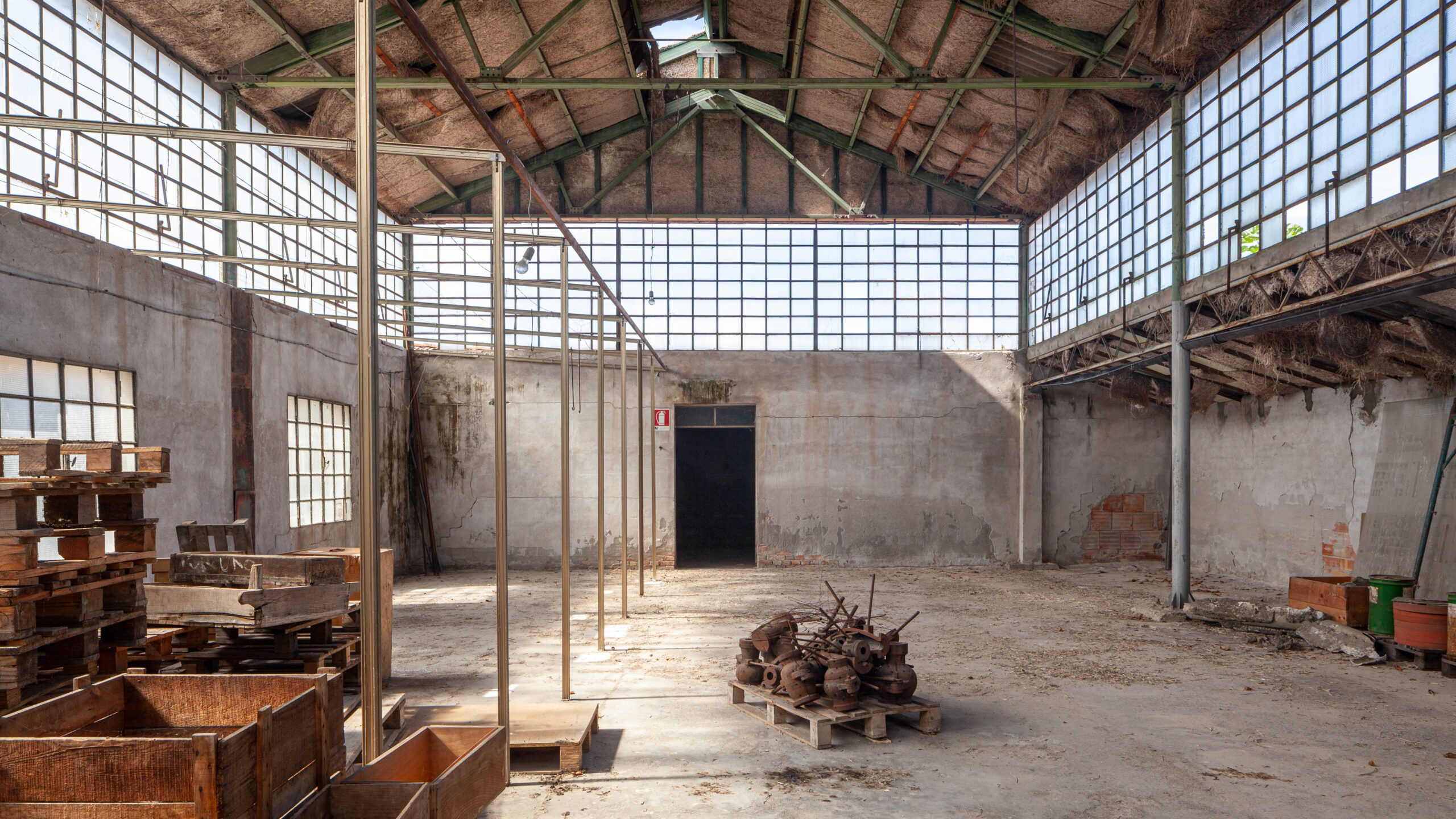
Interior of the Vincenzo Nason glass factory, photo by Fulvio Orsenigo.
The Glass Factory
Murano island, Venice
The historic former glassworks of Vincenzo Nason and Cesare Toso on the island of Murano will undergo a total renovation that will transform them into a complex of luxury apartments and a hotel.
The ambitious project, entrusted to 967arch by real estate entrepreneur Christopher Downing, will include a series of hospitality facilities, including a restaurant, a Yacht and Social Club, and a panoramic terrace overlooking the lagoon.
The completion of the works is expected in 2026, in time for the opening of the Milan-Cortina Winter Olympics.
/ Exhibition

Layout of the exhibition, image by 967arch.
Exhibition set up for 'The Making of a Factory'.
Cesare Roversi, Moglia
Opening 07/09/2023
Cesare Roversi arredamenti, a company specialized in interior design and furnishings for homes, hotels and offices, commissioned 967arch to set up the exhibition ‘The Making of a Factory‘, which tells a unique tutorship project. The exhibition will open on September 5th at the company’s headquarters in Moglia (MN).
The company wanted to imagine a new dimension for its headquarters in collaboration with the architecture school YACAdemy through its ‘Talent Program‘.
Six selected groups of students were followed by designers from contemporary architecture firms: BIG – Bjarke Ingels Group, David Chipperfield Architects, Herzog & DeMeuron, MCA – Mario Cucinella Architects, SANAA, AMDL Circle. The six interventions, the result of the work of young designers, unwind adjacent to Cesare Roversi’s plants to renew and enhance the company’s historical sites.
/ Architecture
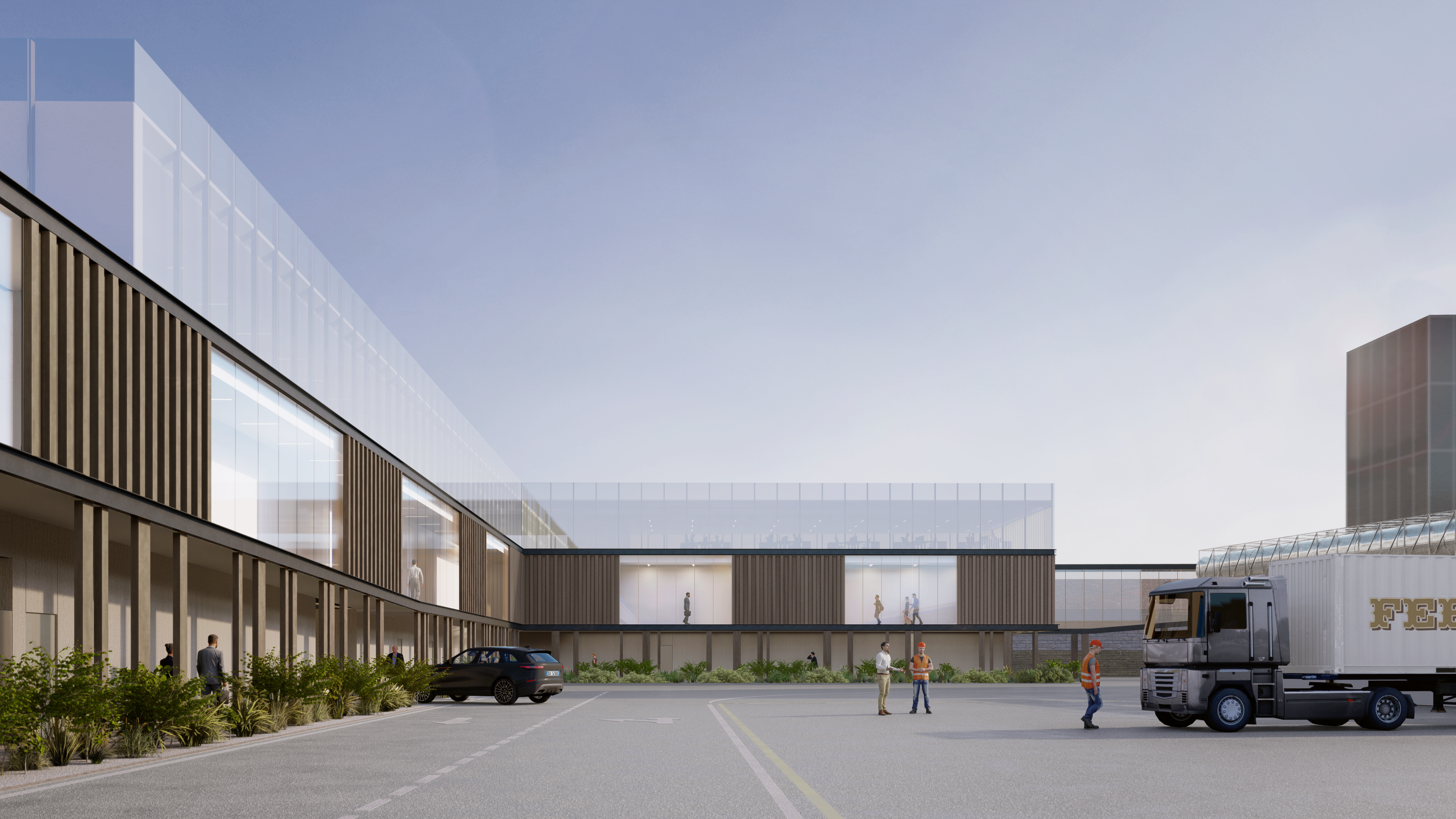
Image 967arch, courtesy of Ferrero S.p.A.
Ferrero Social Building
Pozzuolo Martesana
After winning the feasibility study competition, 967arch is developing the preliminary project for the new Social building for Ferrero at the Pozzuolo Martesana plant.
It is a mixed-use building that will host various activities including the company restaurant, conference hall, offices, laboratories, and will be closely connected to the production area.
967arch is also in charge of coordinating the master plan for the entire plant, which includes expansions for the industrial sector.
/ Docufilm

Petronas Building, Santena (TO), photo by Andrea Martiradonna
Funzione ed Emozione
The documentary about 967arch, produced by Isplora.
Isplora, the online platform for professional architects’ training which offers high-quality cinematic films about the storytelling of the architecture design and construction process, has dedicated a documentary to the work of 967arch: “Funzione ed emozione“.
The film particularly focuses on the studio’s experience and credibility in the field of office and workspace design, and showcases their projects for Google, WPP, Amplifon, Campari, and Petronas.
/ Architecture
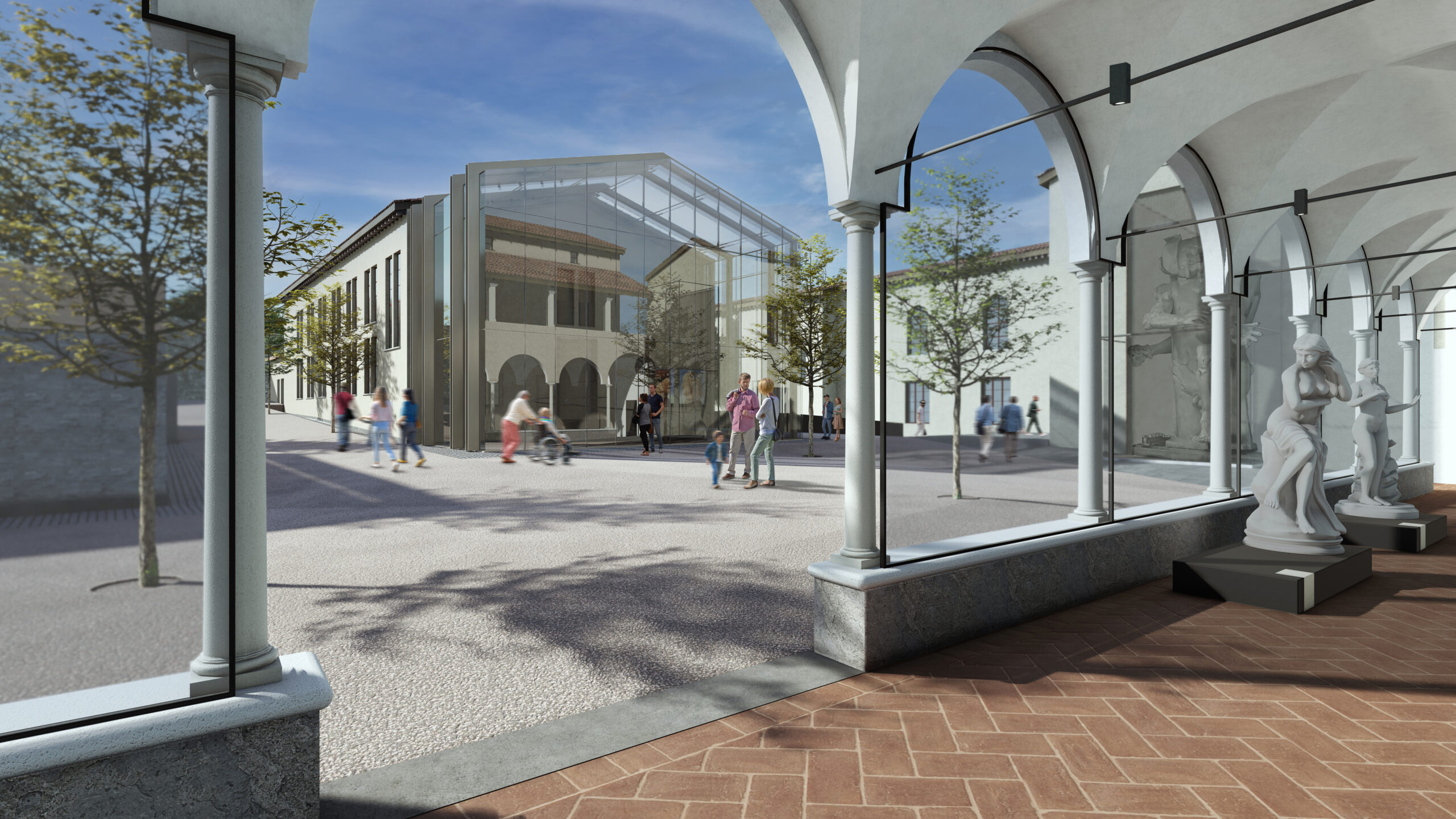
Image by 967arch.
Museo dei Bozzetti
Pietrasanta
Overlooking the main square of Pietrasanta, the complex currently undergoing redevelopment, built starting from the 14th century by Augustinian friars, consists of a large cloister and a set of annexed buildings.
The new cultural hub – a project promoted by the local municipality – will have the task of showcasing the relationship and interactions with the local productive culture linked to marble processing.
It will include spaces for temporary exhibitions, offices, deposits, a municipal library, as well as the Bozzetti Museum, which since 1984, has documented the activity of sculptors active in the area.
/ Interior design
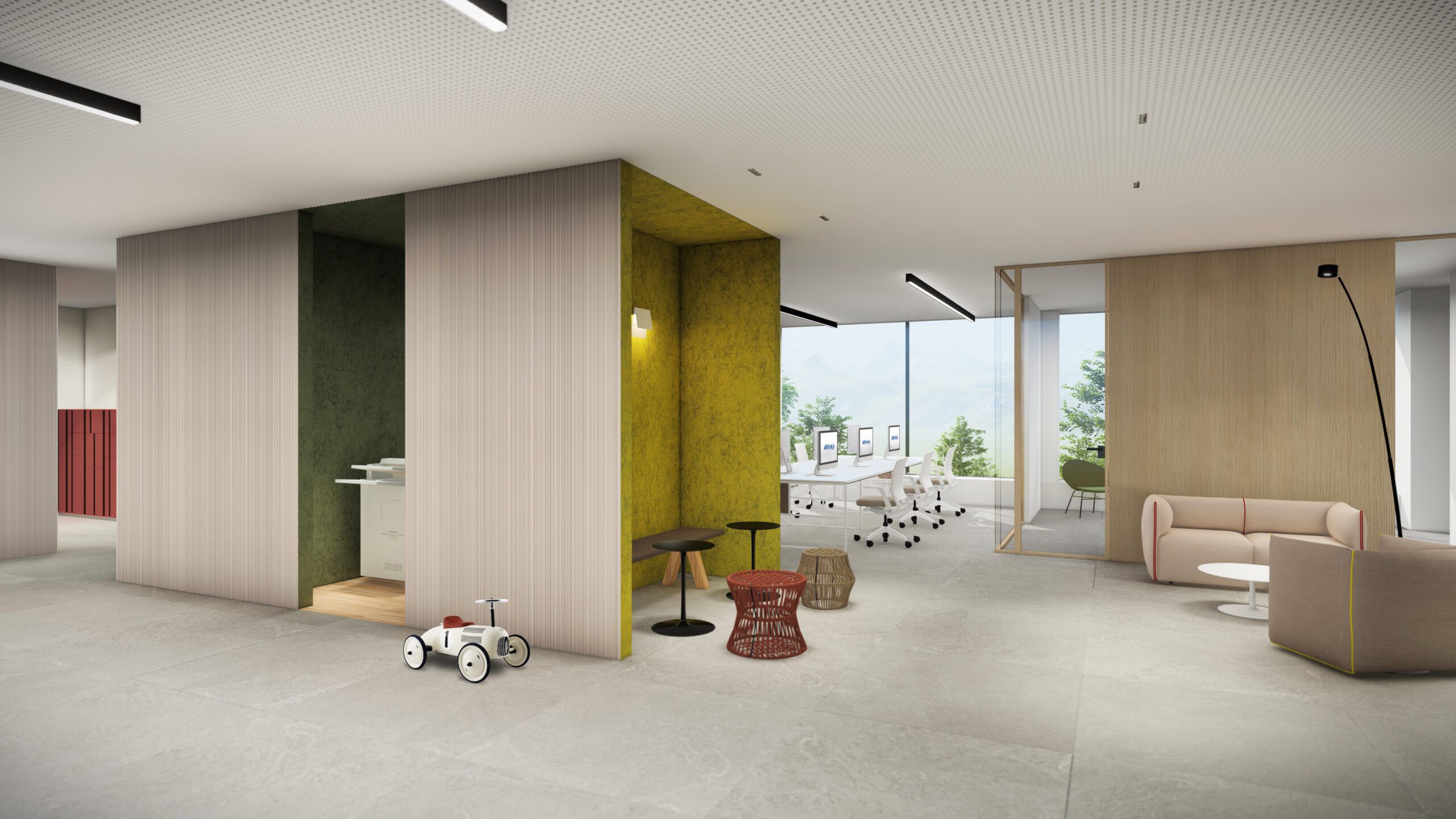
Image by 967arch.
Headquarters Autotorino
Cosio Valtellino
967arch has been tasked with planning the spaces and interior design of Autotorino’s new headquarters in Cosio Valtellino, in the province of Sondrio. The project is being carried out in collaboration with Martinalli studio, responsible for the expansion of the current office, and with Pezzini, supporting the interior design as general contractor.
The new headquarters will be spread over three floors and will be a dynamic and functional place. The ground floor will house meeting rooms and the traditional exhibition area of a car dealership, while the first and second floors will be dedicated to meeting rooms and operational offices, designed to encourage interaction among employees.
967arch’s project was inspired by materials and typical tones of the automotive industry, choosing glossy finishes and glass, but has also included elements that recall the colors and atmosphere of the Valtellina landscape, creating a link between the work environment and the surrounding nature.
/ Communication

Cesare Chichi on the Summit stage
9º Design Summit Pambianco - Interni
967arch guest
Cesare Chichi, co-founder and partner of 967arch, along with Stefano Maestri, was a guest at the Design Summit organized by Pambianco and Interni on Wednesday, June 28th, at the Milan Stock Exchange.
During the event, Cesare Chichi was featured in an interview moderated by David Pambianco, along with Michele Rossi of Park Associati.
He presented the studio’s activities and discussed the challenges faced by the studio in confronting the changes and impending opportunities offered by Artificial Intelligence.
/ Communication

967arch Team
Ignorant Party 2023
The 967arch party
As tradition holds, on the last Thursday of June, 967arch organizes the Ignorant Party, a summer celebration where all members of the studio become cooks and waiters to welcome guests in the courtyard of the headquarters.
Among the attendees are colleagues, clients, suppliers, collaborators, and members of the press. The Ignorant Party owes its name to the informal and spontaneous spirit in which it was born, a night to meet people known or met during the year of work in a relaxed atmosphere.
The 2023 edition of the Ignorant Party was particularly lively and crowded, with over 400 participants who raised funds to support the initiatives of Pane Quotidiano. We thank everyone who participated and look forward to seeing them again at the 2024 edition!
/ Exhibition
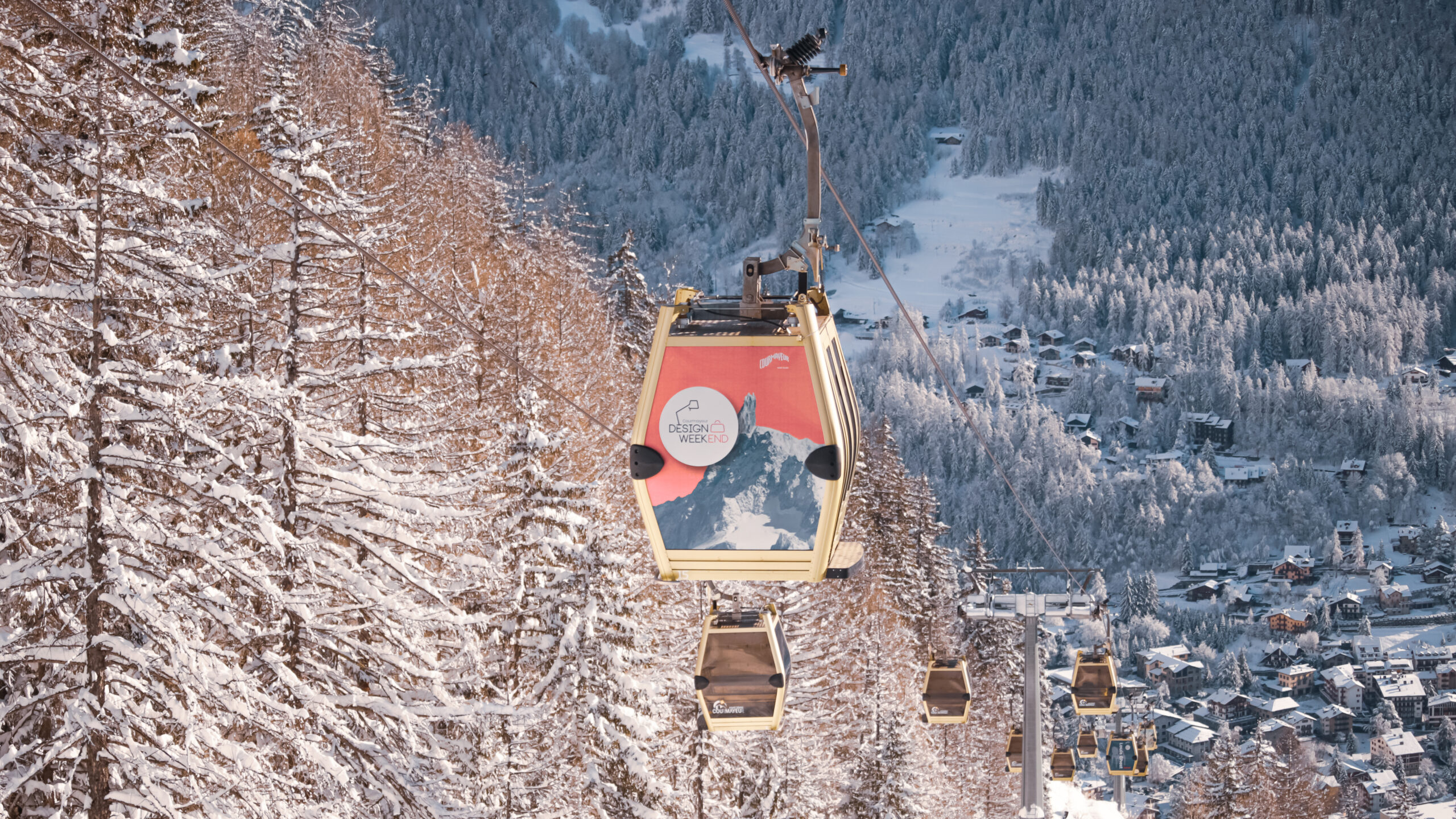
Image courtesy by Courmayeur Design Weekend 2023.
Exhibition "L'ALPHAbeto del Futuro"
Courmayeur Design Week-end 2023
During the weekend of February 9-12, the Design Week-end event took place in Courmayeur, which brought the town to life with installations, exhibits, meetings, and special projects.
967arch was invited to set up the exhibition “L’ALPHAbeto del futuro” at the Congress Center of Courmayeur. The future of the Alpha generation is explored through the parallelism between the evolution of school spaces and work spaces over the past fifty years.
The aim is to transfer the know-how gained in the office sector – an area that has evolved to meet contemporary needs – to the school environment. This area, in contrast, seems to lack the same virtuous drive and remains anchored to rigid and now outdated models.
