Dieffebi/ Ready Lockers
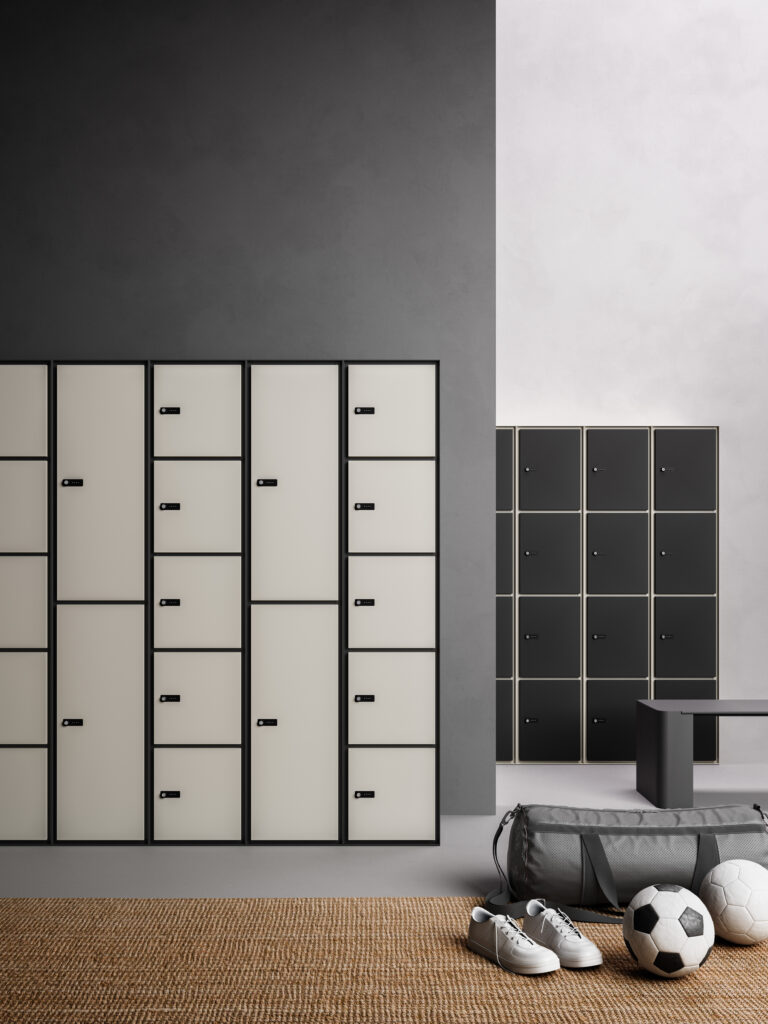
Dieffebi Ready Lockers locker Ready Lockers is a modular series of cabinets designed for offices and dressing rooms. Designed by the 967arch studio, the project leverages the repetition of modules to create an aesthetic that evokes a locker effect, making it a versatile tool for furnishing and organizing a wide variety of spaces. The doors […]
Dieffebi/ Agreste
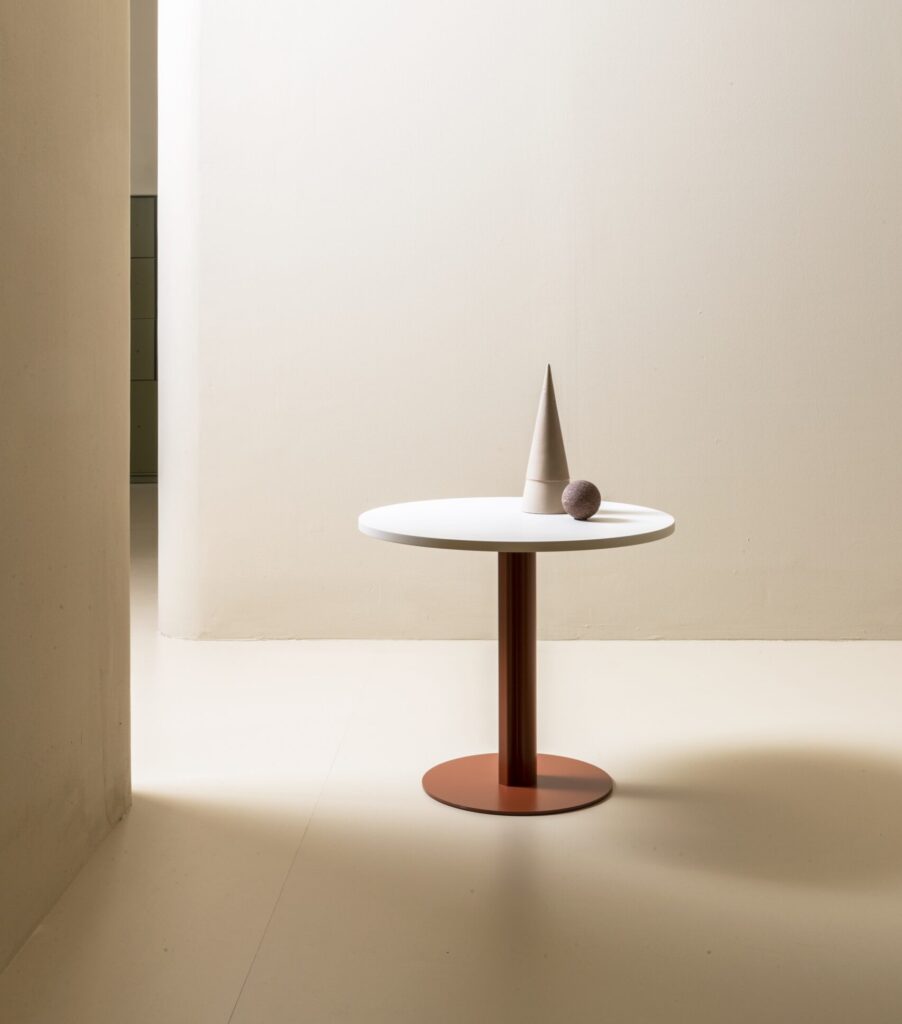
Dieffebi Agreste table The Agreste table is composed of a metal base and a round top that can be crafted in various finishes. With its distinctive character, the Agreste uniquely blends the elements of rural culture, elegantly transporting them into domestic, contract, and office settings. The concepts of elegance and simplicity translate into absolute versatility. […]
MDF Italia/Contract Hospitality
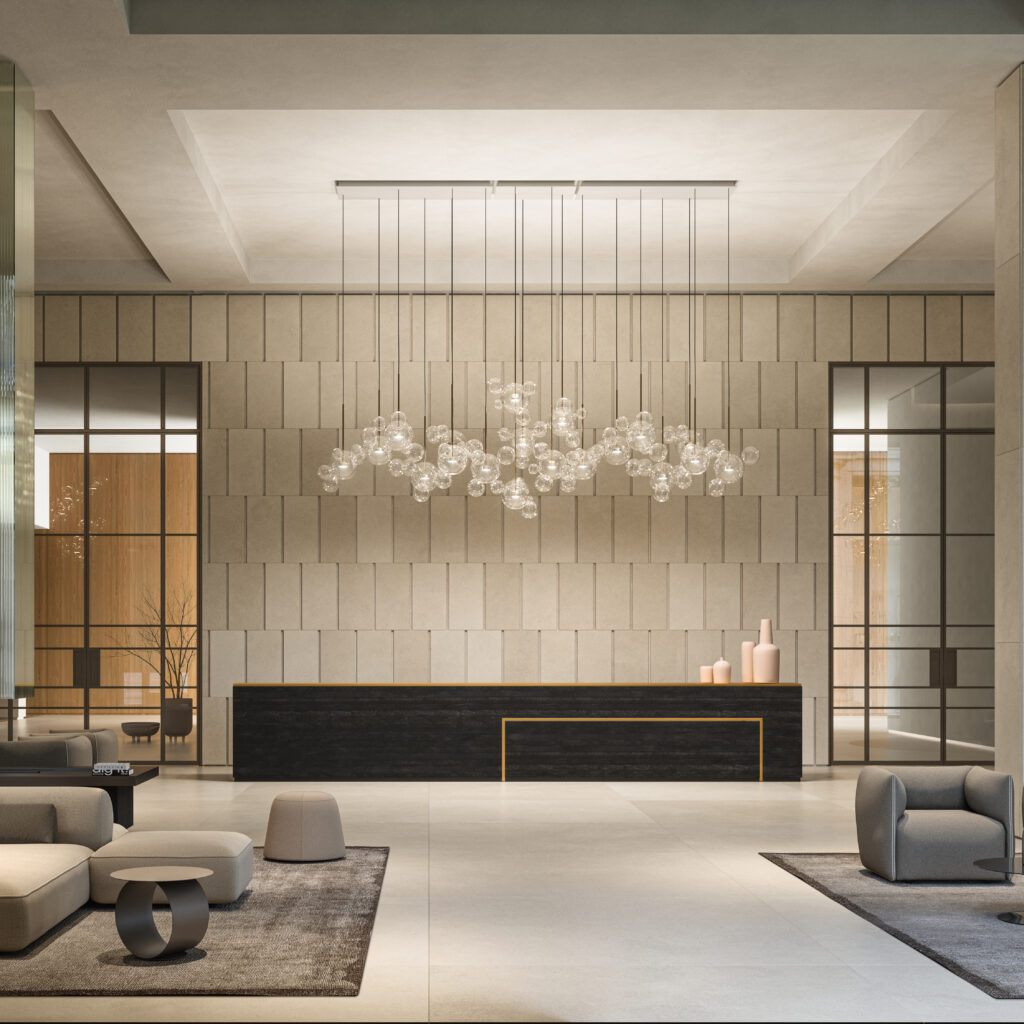
MDF Italia Contract Hospitality Virtual project After entrusting the Contract proposal for the Office world to 967arch, MDF Italia has also commissioned the studio to develop the Contract Hospitality project. Alongside the projects carried out by the company’s Contract division, a proposal for a virtual boutique hotel designed by 967arch is presented as a bridge […]
MDF Italia/Contract Office
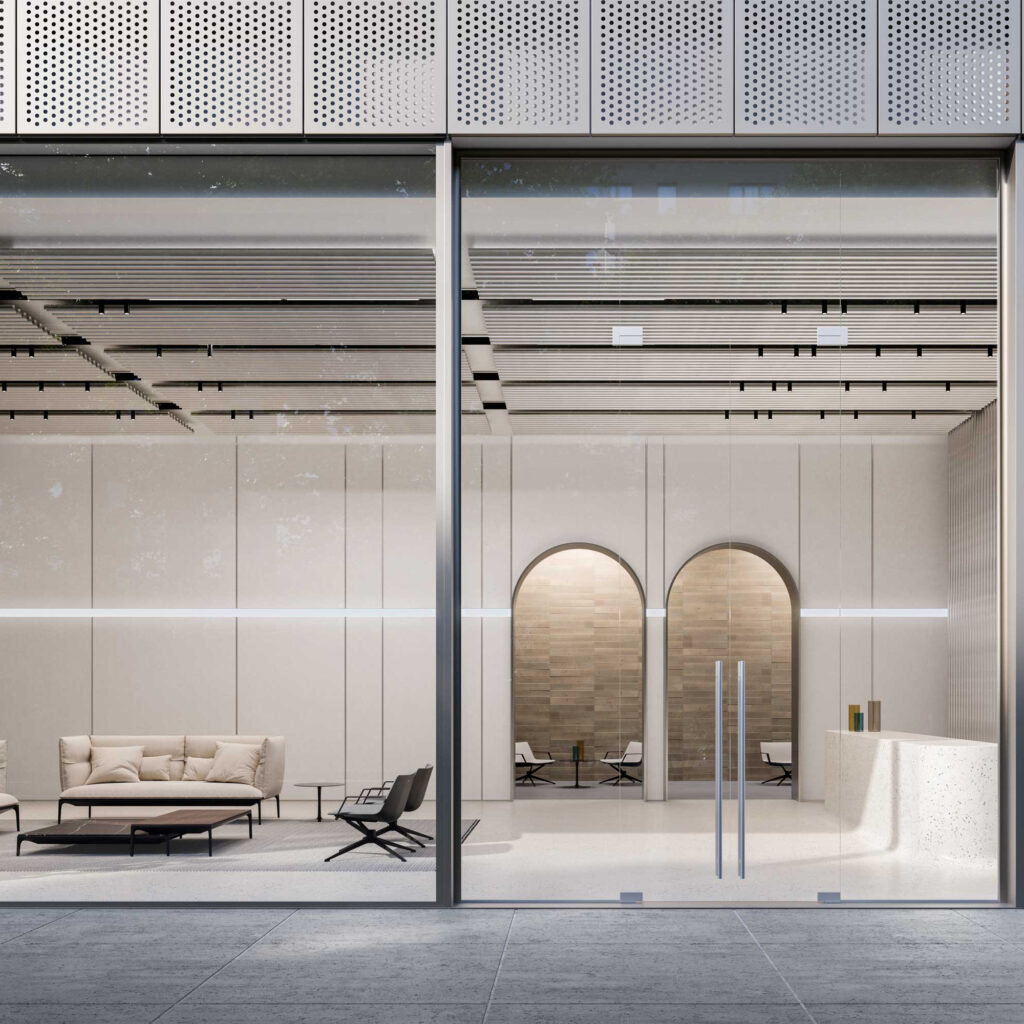
MDF Italia Contract Office Virtual project Stylistic affinity and a shared approach to the project are the principles at the base of the collaboration between MDF Italia and 967arch. This collaboration was born from the request for an ad hoc project for the company’s contract office. The compositional research, far from the traditional interpretation of […]
Finsa/Milan Design Week 2023
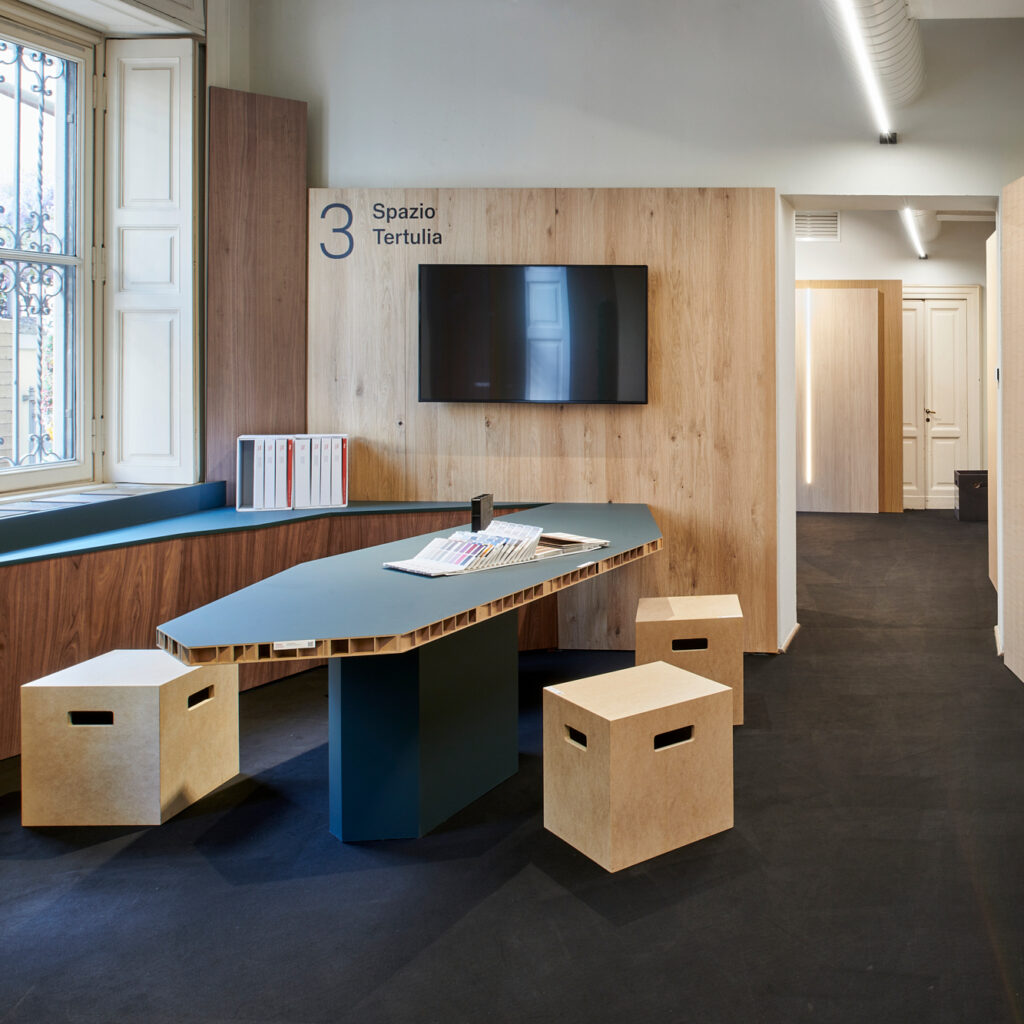
Il senso di Finsa per il legno Design Week 2023 Exhibition The setup for Finsa at Fuorisalone 2023 has seamlessly integrated into the ground floor rooms of the 19th-century building that houses the headquarters of the Milan Architects’ Association in the heart of Brera. The sequence of environments has been designed with the successful aim […]
Ritzwell/Salone del mobile
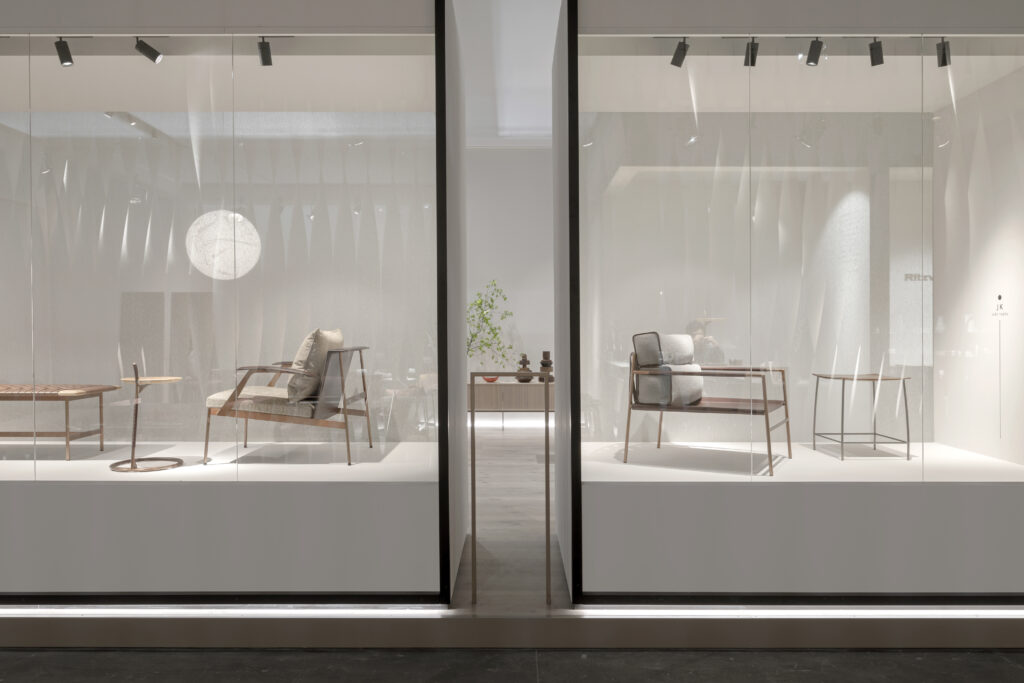
Ritzwell Salone del mobile 2023 Fair stand The project for the Ritzwell stand was born from the desire to focus on the purest essence of the Japanese company and the details of its furniture. This input guided the design of a reinterpretation of traditional tokonoma, true raised glass cases that welcomed the company’s novelties. The […]
Saba/Teatro Magico Low Table
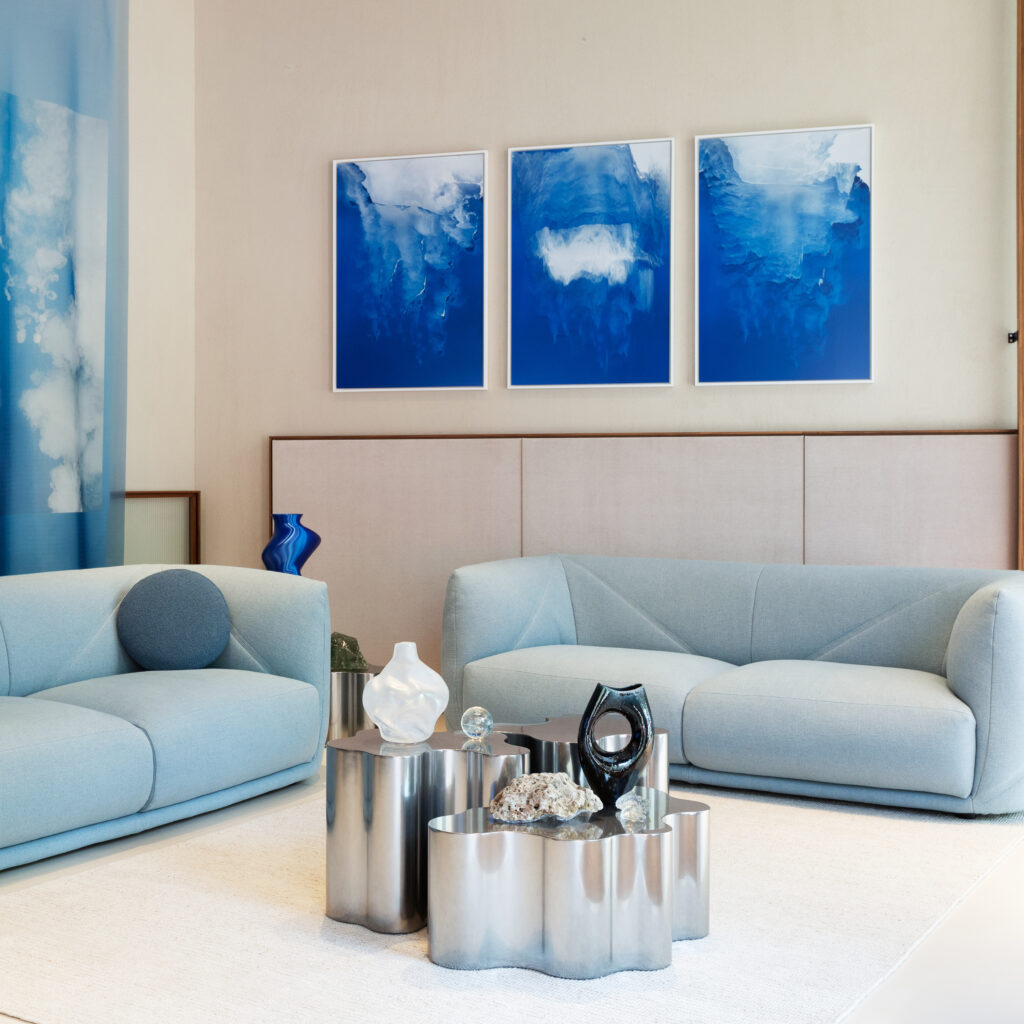
Saba Teatro magico low table Table The Teatro Magico family expands with Low Table, the new sculptural-shaped coffee table inspired by the sinuous base of the homonymous table. The series consists of two low tables of different shapes and heights, characterized by the possibility of interlocking and the combination of matte or reflective colors. Low […]
Accenture/Accenture people hub
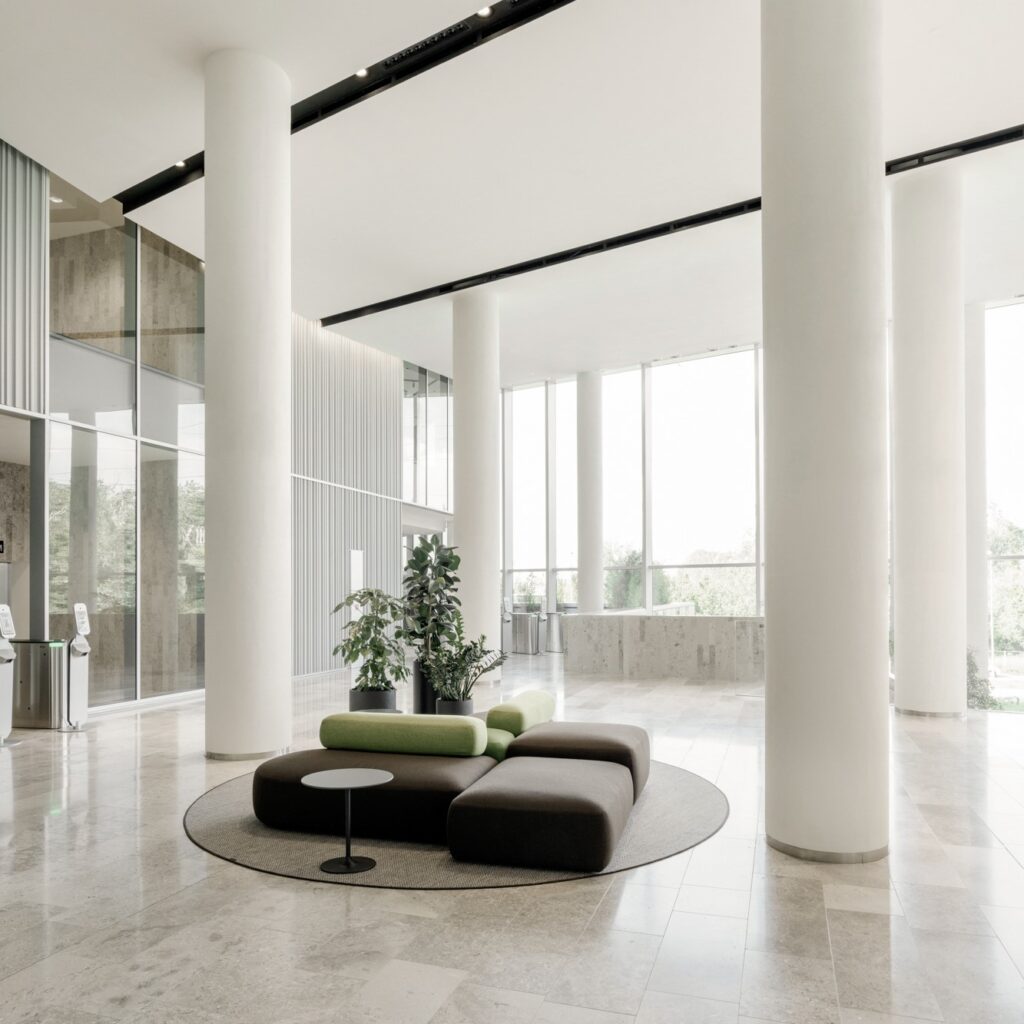
Accenture People hub Milano Workplace The Accenture People Hub is located in the Milanofiori Nord Assago complex.The new building, specifically built for the strategic consulting and management multinational company, is spread over 11 levels above ground, occupying a total area of about 32,000 square meters, and is structured to accommodate up to 3,800 employees, making […]
Amplifon S.p.A./Ripamonti
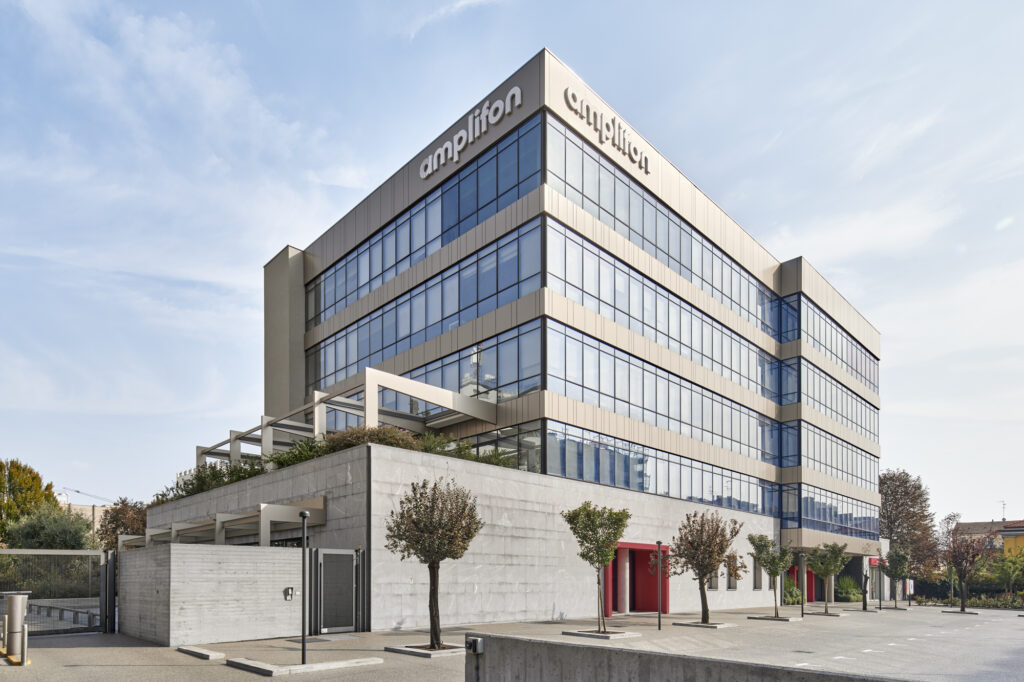
Ph: Leo Torri Amplifon S.p.A. Ripamonti workplace The redevelopment project for Amplifon Headquarters in Via Ripamonti, in Milan, began in 2016, with the original aim of designing a pilot office space for the company. The project was then extended to the entire building and completed in 2021. The work involved the building’s exterior too, affecting […]
Amplifon Italia/Symbiosis
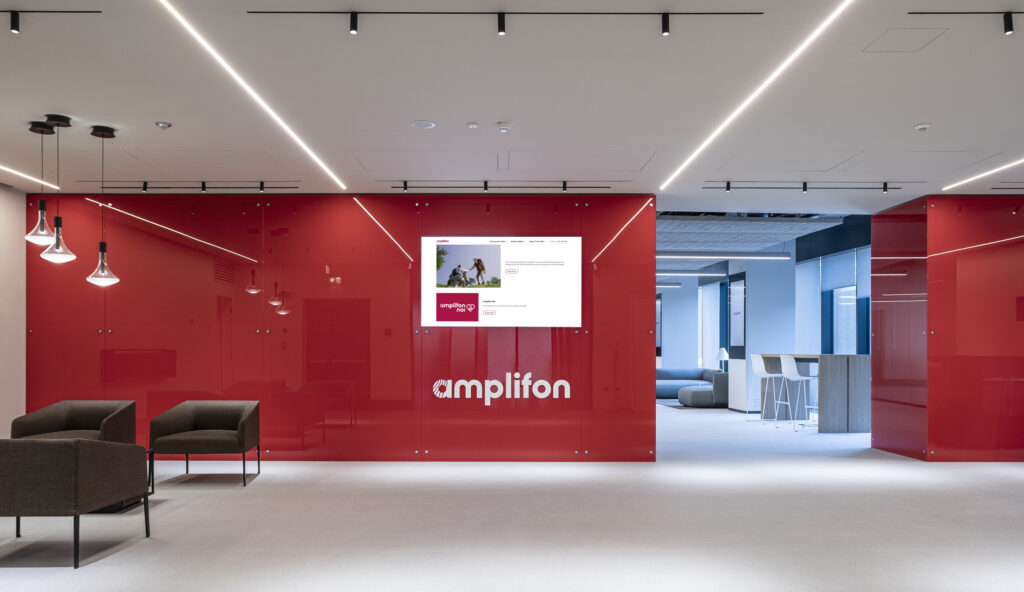
Ph: Fausto Mazza Amplifon Italia Symbiosis workplace The brief given to 967arch, the architects behind the Amplifon Spa HQ refurbishment project, was to create aesthetic and functional continuity between the headquarters and the new site, located in a new building in the Symbiosis urban regeneration area in Milan’s Scalo Romana district. While respecting the constraints […]
