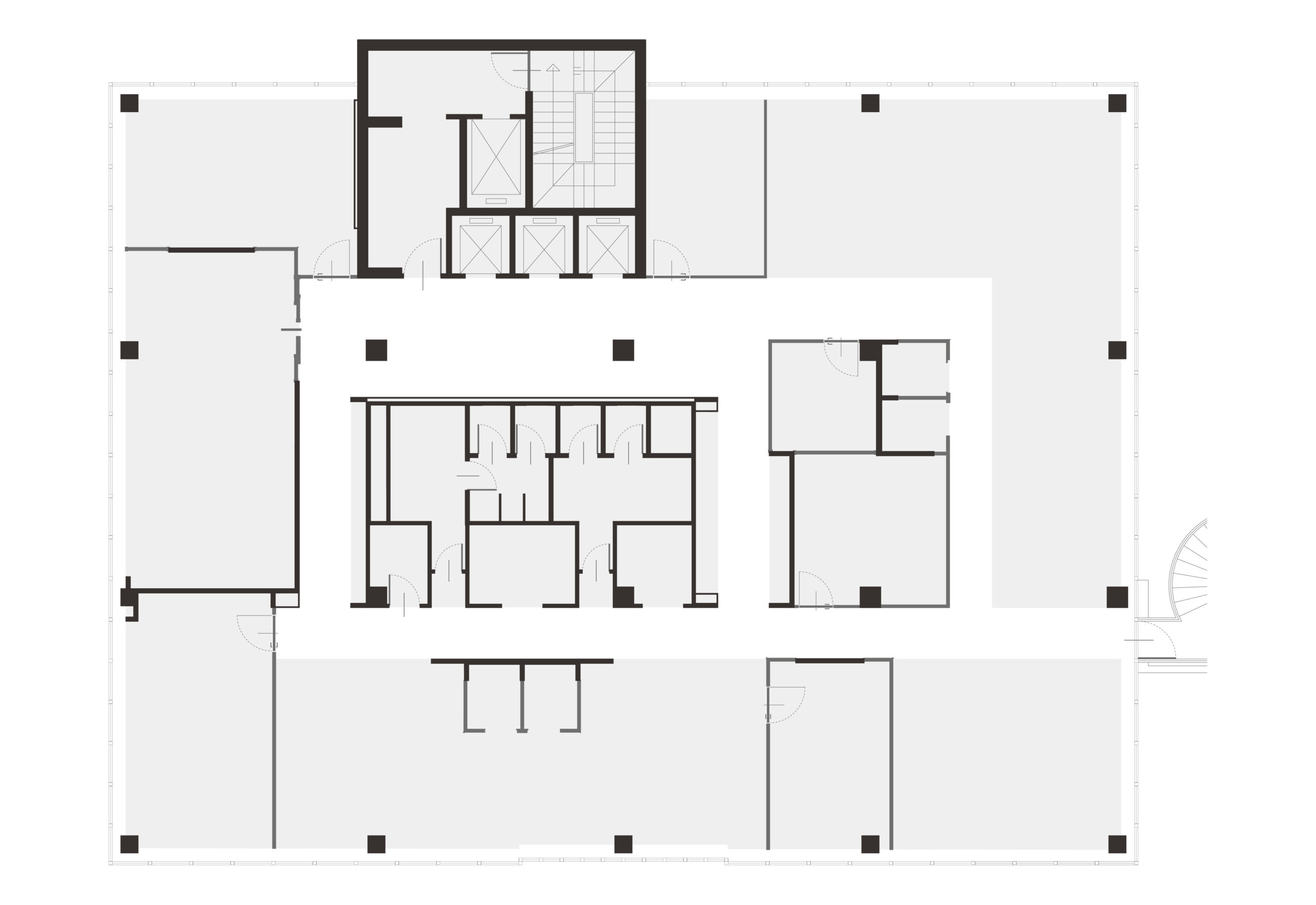
6.000 mq
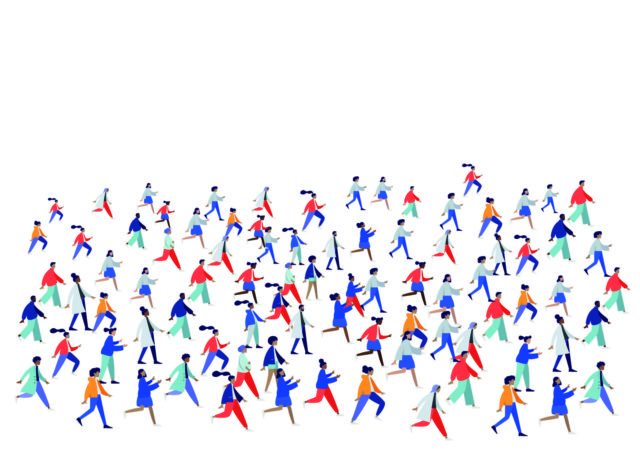
347 pax
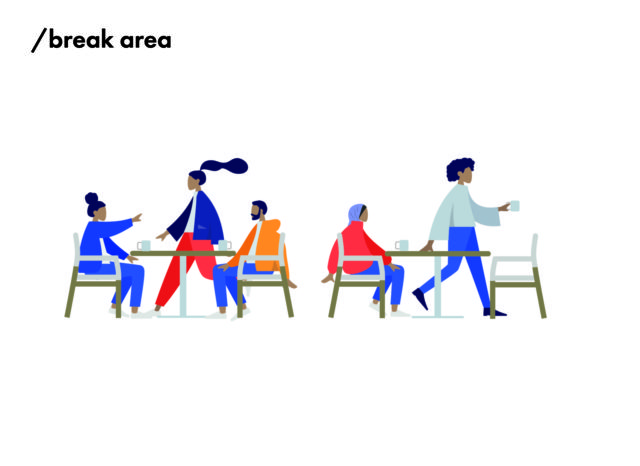
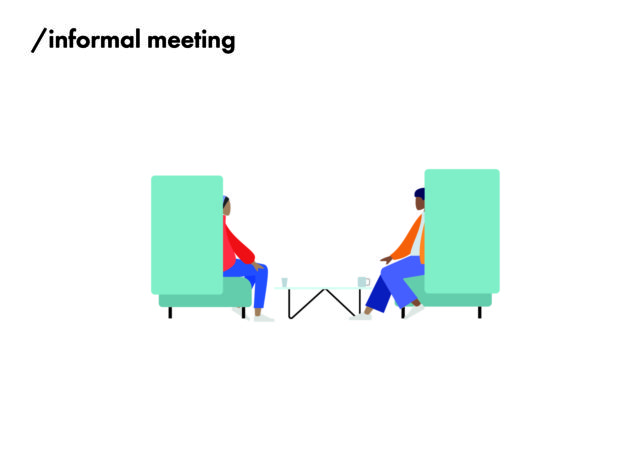
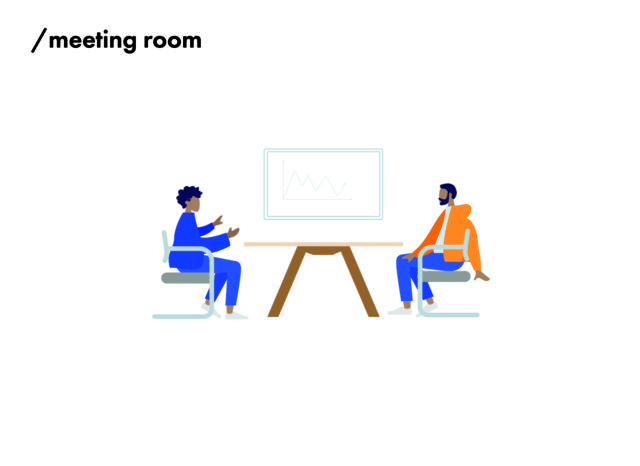
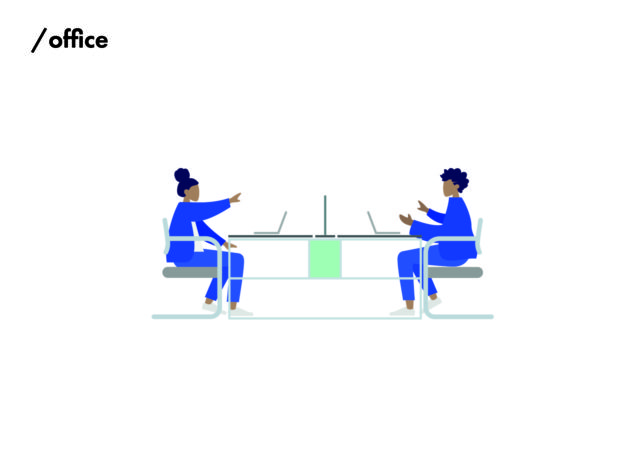
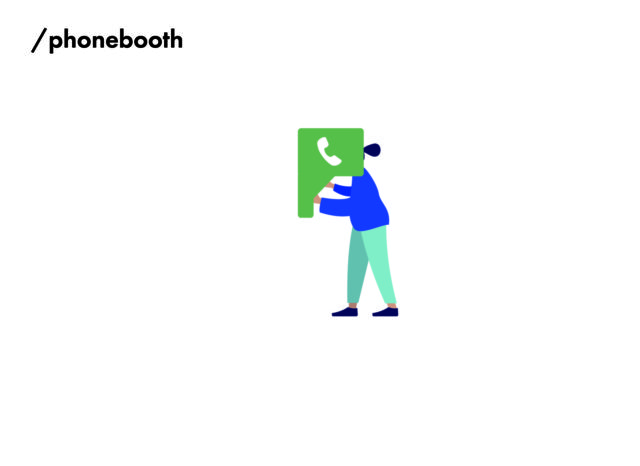
5 areas
Bosch Italia
Milano Headquarters
Space Planning
The architectural intervention carried out for the milanese headquarters of the robert bosch spa company has expected a restyling of a large part of the existing building.Thinking back to the new needs deriving from the lack of spaces for teamwork and new ways of working, the operational areas of the open spaces become more informal and more attentive to individual space. The new bosch iwc criteria redesign the work environment, which provides the opportunity to use the same spaces in different ways depending on the time and needs. Workspaces are always supported by a constellation of enclosed services which, on one hand, it allows the employee to take a break from the surrounding work environment, on the other hand it favors external relations thanks to the meeting rooms and allows internal teams to meet in special areas. One example is the innovation lab, a “showcase” area where staff do research and show customers how bosch works. The criteria adopted for the image of the interiors are based on a customization of the areas based on the business activity, involving the company in restyling the internal communication criteria with the will to increase the sense of belonging to the brand.
